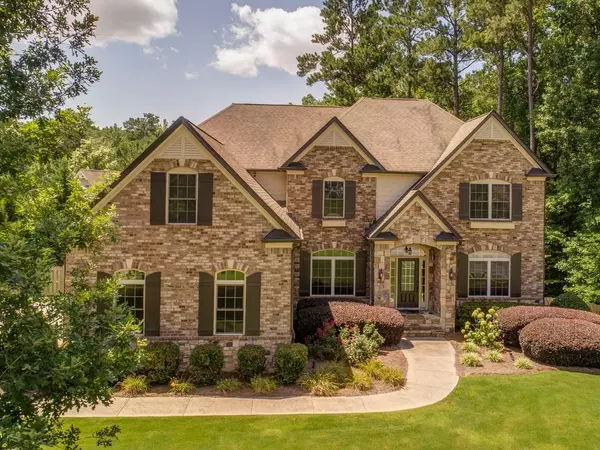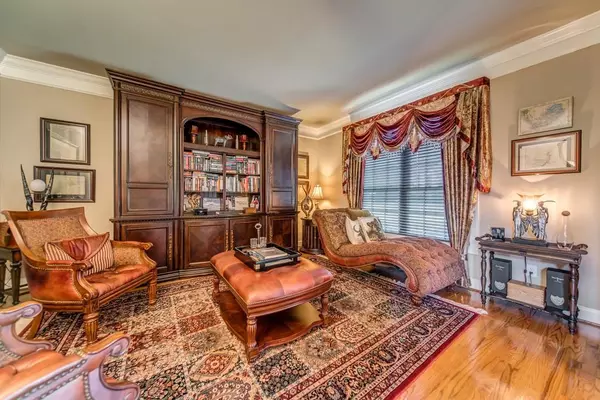For more information regarding the value of a property, please contact us for a free consultation.
5067 Julia WAY Powder Springs, GA 30127
Want to know what your home might be worth? Contact us for a FREE valuation!

Our team is ready to help you sell your home for the highest possible price ASAP
Key Details
Sold Price $515,000
Property Type Single Family Home
Sub Type Single Family Residence
Listing Status Sold
Purchase Type For Sale
Square Footage 3,762 sqft
Price per Sqft $136
Subdivision Birkshire Woods
MLS Listing ID 6587997
Sold Date 10/04/19
Style Traditional
Bedrooms 5
Full Baths 3
Half Baths 1
HOA Fees $280
Originating Board FMLS API
Year Built 2008
Annual Tax Amount $4,974
Tax Year 2018
Lot Size 0.850 Acres
Property Description
An entertainer's dream w/ too many upgrades to list. Custom gourmet white kitchen leads to Brazilian IPE hardwood deck w/ smart roofing system overlooking one of the prettiest lots in Cobb. Imported Italian lighting w/ smart switches. Custom-built office w/ wired desk & shelving, custom floor to ceiling closet system in spacious master. Top of the line smart control system. Gorgeous hardwoods, full basement to walkout patio, cedar fenced yard w/ four-zone irrigation. *Seller will provide 2400 dollar credit to pool/country club of buyers choice with full price offer.
Location
State GA
County Cobb
Rooms
Other Rooms None
Basement Bath/Stubbed, Daylight, Exterior Entry, Full, Interior Entry
Dining Room Seats 12+, Butlers Pantry
Interior
Interior Features High Ceilings 10 ft Main, Entrance Foyer 2 Story, High Ceilings 9 ft Lower, High Ceilings 9 ft Upper, Disappearing Attic Stairs, High Speed Internet, Entrance Foyer, Other, Walk-In Closet(s)
Heating Forced Air, Natural Gas
Cooling Central Air
Flooring Hardwood
Fireplaces Number 1
Fireplaces Type Great Room
Laundry Laundry Room, Main Level
Exterior
Exterior Feature Other
Parking Features Attached, Garage, Kitchen Level, Level Driveway
Garage Spaces 3.0
Fence Fenced
Pool None
Community Features Homeowners Assoc, Other, Sidewalks, Street Lights, Near Schools
Utilities Available Cable Available
Waterfront Description None
View Other
Roof Type Composition
Building
Lot Description Corner Lot, Level, Private, Wooded
Story Two
Sewer Public Sewer
Water Public
New Construction No
Schools
Elementary Schools Vaughan
Middle Schools Lost Mountain
High Schools Harrison
Others
Senior Community no
Special Listing Condition None
Read Less

Bought with RE/MAX PURE




