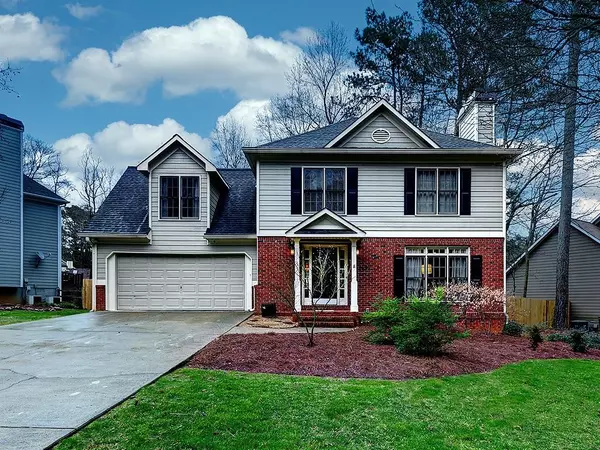For more information regarding the value of a property, please contact us for a free consultation.
3363 Timber RDG Powder Springs, GA 30127
Want to know what your home might be worth? Contact us for a FREE valuation!

Our team is ready to help you sell your home for the highest possible price ASAP
Key Details
Sold Price $245,000
Property Type Single Family Home
Sub Type Single Family Residence
Listing Status Sold
Purchase Type For Sale
Square Footage 2,122 sqft
Price per Sqft $115
Subdivision Country Walk
MLS Listing ID 6667517
Sold Date 03/17/20
Style Traditional
Bedrooms 4
Full Baths 2
Half Baths 1
HOA Fees $532
Originating Board FMLS API
Year Built 1991
Annual Tax Amount $1,804
Tax Year 2018
Lot Size 9,583 Sqft
Property Description
You'll love the updates on this home! Guests are welcomed by gleaming hardwoods, an open concept home with fireside family room, spacious dining room. Updated kitchen with new cabinets, subway tile, coffee station, shining granite and stainless steel appliances. Enjoy outdoor living on the screened-in back porch which overlooks the fenced-in backyard. Master suite boasts a gorgeous tile shower w/bench, updated vanities and ample closet space. Custom touches throughout. Country Walk is a vibrant community with regular events, clubhouse, swim/tennis and more minutes from the Silver Comet Trail. Updates/Upgrades include: new furnaces (2), dual zone heat & air, programmable thermostats, whole house surge protection, house back up generator capable, in-ground sprinklers, led lighting, recessed lighting, attic storage space, full crawl space with storage, garage door opener with key pad and 2 remotes, closed circuit cameras with cell phone connectivity, architectural shingle roof, and gutter guards.
Location
State GA
County Cobb
Rooms
Other Rooms None
Basement Crawl Space
Dining Room Open Concept
Interior
Interior Features Double Vanity, Disappearing Attic Stairs, Entrance Foyer, His and Hers Closets, Other, Permanent Attic Stairs, Tray Ceiling(s), Walk-In Closet(s)
Heating Forced Air, Natural Gas
Cooling Ceiling Fan(s), Central Air, Zoned
Flooring Ceramic Tile, Hardwood
Fireplaces Number 1
Fireplaces Type Gas Log, Gas Starter, Living Room
Laundry Upper Level
Exterior
Exterior Feature Private Yard
Parking Features Garage Door Opener, Driveway, Garage, Garage Faces Front
Garage Spaces 2.0
Fence Back Yard, Fenced, Privacy, Wood
Pool None
Community Features Clubhouse, Meeting Room, Homeowners Assoc, Pool, Swim Team, Tennis Court(s)
Utilities Available Cable Available, Electricity Available, Natural Gas Available, Phone Available, Sewer Available, Underground Utilities, Water Available
Waterfront Description None
View Other
Roof Type Composition, Shingle
Building
Lot Description Back Yard, Cul-De-Sac, Front Yard, Landscaped
Story Two
Sewer Public Sewer
Water Public
New Construction No
Schools
Elementary Schools Varner
Middle Schools Tapp
High Schools Mceachern
Others
Senior Community no
Special Listing Condition None
Read Less

Bought with Keller Williams Rlty, First Atlanta




