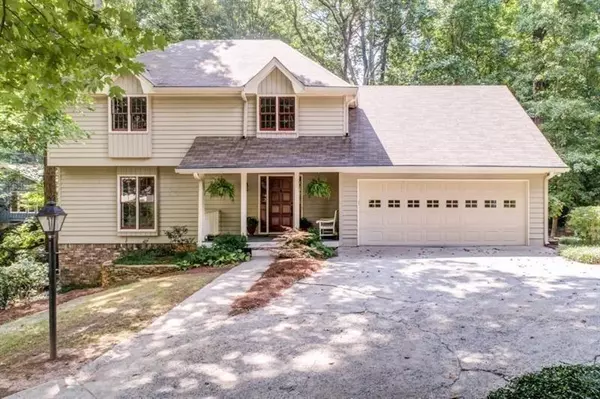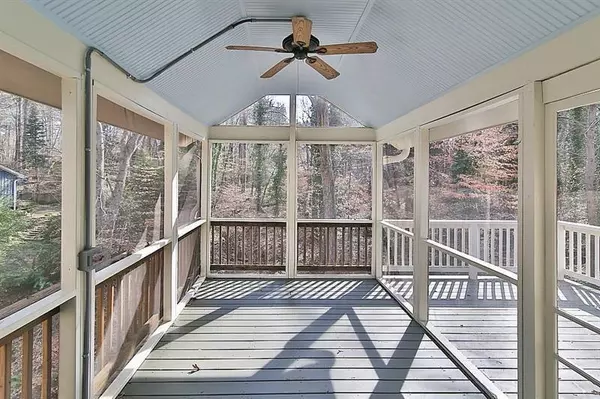For more information regarding the value of a property, please contact us for a free consultation.
5010 Willeo Ridge CT Marietta, GA 30068
Want to know what your home might be worth? Contact us for a FREE valuation!

Our team is ready to help you sell your home for the highest possible price ASAP
Key Details
Sold Price $440,000
Property Type Single Family Home
Sub Type Single Family Residence
Listing Status Sold
Purchase Type For Sale
Square Footage 3,118 sqft
Price per Sqft $141
Subdivision Willeo Ridge
MLS Listing ID 6674214
Sold Date 07/13/20
Style Traditional
Bedrooms 4
Full Baths 2
Half Baths 1
Construction Status Updated/Remodeled
HOA Y/N No
Originating Board FMLS API
Year Built 1974
Annual Tax Amount $1,036
Tax Year 2018
Lot Size 9,583 Sqft
Acres 0.22
Property Description
This beautiful traditional home has been updated with hardwood floors, cool modern neutral tones, and new lighting throughout! Stunning stone counters in kitchen and baths, glass subway tile backsplash, off white Shaker style cabinets. Master retreat with walk in closet upstairs, with 3 additional guest rooms up also. Fireside family room with built ins, screened in porch overlooking a trickling creek. Finished basement, perfect for your media room or home office! Walton High District, an excellent school district. Quiet family neighborhood with informal social network. Huge deck in the back with screened in room to entertain. Private wooded backyard, built on a ravine with lovely natural views. Perfect place for a nature walk, explore nature, and have a fire pit . House has been totally updated, lovely open concept kitchen, family room with access to back deck, gas fireplace, formal living room, and lots of dry, usable space in the finished basement.
Location
State GA
County Cobb
Area 83 - Cobb - East
Lake Name None
Rooms
Bedroom Description Other
Other Rooms None
Basement Daylight, Exterior Entry, Finished, Interior Entry
Dining Room Separate Dining Room
Interior
Interior Features Disappearing Attic Stairs, Entrance Foyer, Walk-In Closet(s)
Heating Forced Air, Natural Gas, Zoned
Cooling Central Air, Zoned
Flooring Hardwood
Fireplaces Number 1
Fireplaces Type Family Room, Gas Starter
Window Features None
Appliance Dishwasher, Electric Range, Electric Water Heater, Microwave, Refrigerator, Self Cleaning Oven
Laundry Main Level
Exterior
Exterior Feature Other
Parking Features Attached, Garage, Garage Door Opener, Level Driveway
Garage Spaces 2.0
Fence None
Pool None
Community Features None
Utilities Available Cable Available, Electricity Available, Natural Gas Available, Underground Utilities
Waterfront Description Creek
View Other
Roof Type Composition
Street Surface Paved
Accessibility None
Handicap Access None
Porch Covered
Total Parking Spaces 2
Building
Lot Description Private, Stream or River On Lot
Story Two
Sewer Public Sewer
Water Public
Architectural Style Traditional
Level or Stories Two
Structure Type Cement Siding
New Construction No
Construction Status Updated/Remodeled
Schools
Elementary Schools Mount Bethel
Middle Schools Dickerson
High Schools Walton
Others
Senior Community no
Restrictions false
Tax ID 01013900260
Financing no
Special Listing Condition None
Read Less

Bought with Compass
GET MORE INFORMATION





