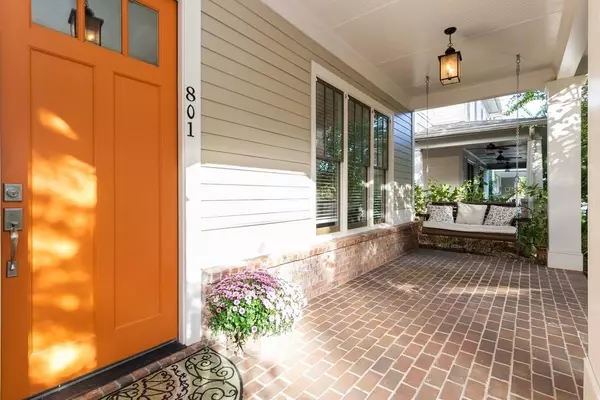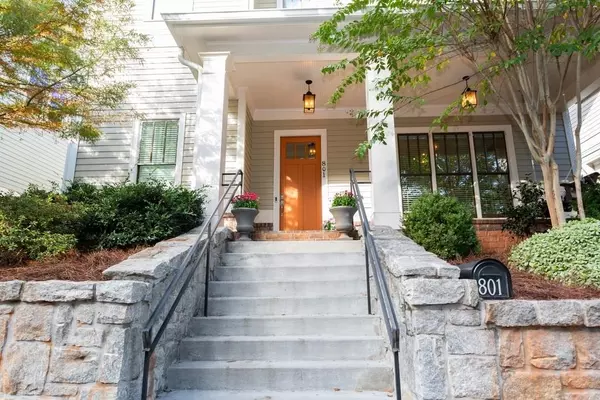For more information regarding the value of a property, please contact us for a free consultation.
801 Cherokee AVE SE Atlanta, GA 30315
Want to know what your home might be worth? Contact us for a FREE valuation!

Our team is ready to help you sell your home for the highest possible price ASAP
Key Details
Sold Price $775,000
Property Type Single Family Home
Sub Type Single Family Residence
Listing Status Sold
Purchase Type For Sale
Square Footage 2,858 sqft
Price per Sqft $271
Subdivision Grant Park
MLS Listing ID 6634263
Sold Date 04/02/20
Style Craftsman
Bedrooms 4
Full Baths 3
Half Baths 1
HOA Fees $1,000
Originating Board FMLS API
Year Built 2015
Annual Tax Amount $7,659
Tax Year 2018
Lot Size 3,571 Sqft
Property Description
This modern John Willis Custom Homes build is in the heart of Historic Grant Park. One of a nine home enclave, this Portland Plan home faces Zoo Atlanta on Grant Park's premier street. The open floor plan features beautiful hardwood flooring throughout the entire home, high ceilings with a grand entry foyer, and custom lighting fixtures. The gourmet chef's kitchen is perfect for entertaining and offers gorgeous Carrera marble and granite counter tops, Kitchen-Aid stainless steel appliances, a built-in breakfast banquet, and an abundance of beautiful white cabinetry. A custom-built butler's pantry with a wine refrigerator and family workstation add the perfect finishing touch. Upstairs, the master suite has vaulted ceilings, a gorgeous washroom and an oversized wardrobe room with custom closets. Enjoy morning views on your front porch. This home is within walking distance to Zoo Atlanta, the Grant Park Farmer's Market, Six Feet Under, Tin Lizzy's Cantina, The Beacon Atlanta, The Beltline, and the brand-new Gateway Project which is a two-and-a-half-acre rooftop park of green space. Enjoy easy parking with the attached, two-car garage. Lawn maintenance is included. Look no further… this is a showstopper with all the bells and whistles!
Location
State GA
County Fulton
Rooms
Other Rooms None
Basement None
Dining Room Seats 12+, Butlers Pantry
Interior
Interior Features High Ceilings 10 ft Main, High Ceilings 10 ft Lower, High Ceilings 10 ft Upper, Double Vanity, Disappearing Attic Stairs, Entrance Foyer, Other, Walk-In Closet(s)
Heating Central, Forced Air, Natural Gas
Cooling Ceiling Fan(s), Central Air
Flooring Hardwood
Fireplaces Number 1
Fireplaces Type Factory Built, Gas Log, Great Room, Living Room
Laundry Laundry Room, Upper Level
Exterior
Exterior Feature Other
Parking Features Attached, Garage Door Opener, Garage, Kitchen Level
Garage Spaces 2.0
Fence None
Pool None
Community Features Near Beltline, Homeowners Assoc, Public Transportation, Park, Playground, Restaurant, Sidewalks, Near Schools
Utilities Available Cable Available, Electricity Available, Natural Gas Available, Phone Available, Sewer Available, Water Available
Waterfront Description None
View City
Roof Type Composition
Building
Lot Description Landscaped
Story Two
Sewer Public Sewer
Water Public
New Construction No
Schools
Elementary Schools Parkside
Middle Schools King
High Schools Maynard H. Jackson, Jr.
Others
Senior Community no
Special Listing Condition None
Read Less

Bought with Berkshire Hathaway HomeServices Georgia Properties




