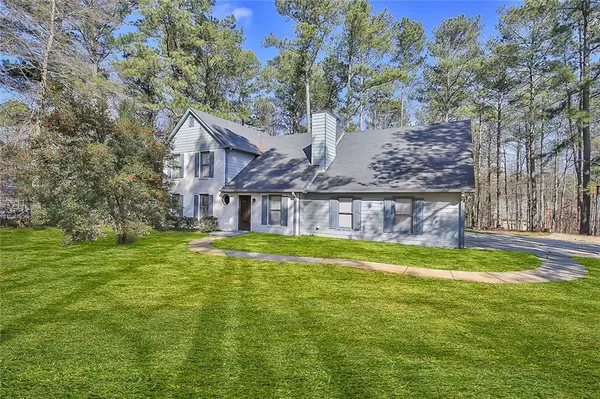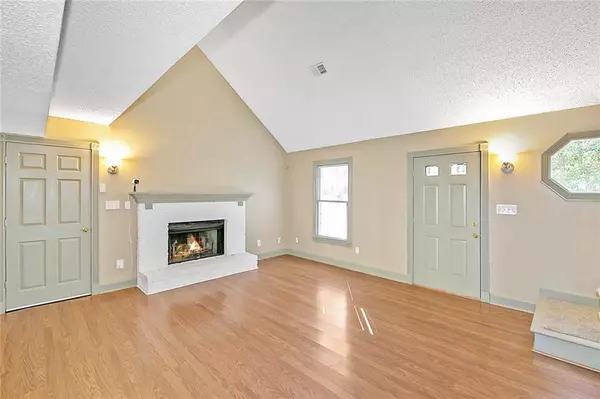For more information regarding the value of a property, please contact us for a free consultation.
6932 Mason Creek RD Douglasville, GA 30135
Want to know what your home might be worth? Contact us for a FREE valuation!

Our team is ready to help you sell your home for the highest possible price ASAP
Key Details
Sold Price $195,000
Property Type Single Family Home
Sub Type Single Family Residence
Listing Status Sold
Purchase Type For Sale
Square Footage 1,936 sqft
Price per Sqft $100
Subdivision Blakely Woods Private Estates
MLS Listing ID 6676448
Sold Date 03/20/20
Style Cottage, Country, Farmhouse
Bedrooms 4
Full Baths 2
Construction Status Resale
HOA Y/N No
Originating Board FMLS API
Year Built 1985
Annual Tax Amount $2,105
Tax Year 2019
Lot Size 0.916 Acres
Acres 0.9159
Property Description
Expertly combining charm and timeless elegance with contemporary style and modern comfort, this gorgeous home is an absolute must-see. Peaceful and private living awaits on this wooded corner lot while the four-bedroom, two-bathroom layout ensures there’s plenty of room for everyone to spread out. Adding to the modern appeal of the home are new flooring, fixtures and fresh paint while new stainless steel appliances feature in the kitchen. The home chef will also love the ample counter and storage space plus the tiled backsplash. The light-filled family room is nestled under a soaring vaulted ceiling and offers a fireplace while a loft space overlooks the living zone. The secondary bedrooms are set on the upper level and the main-floor master has a luxurious spa-like bathroom. Completing this move-in ready home is a sun-soaked patio area, a side-entry garage and a fenced dog runner pen. All this is located in one of Douglasville’s most sought-after school districts and is just moments from shops, services and the I-20. Motivated Seller!!! No HOA!!
Location
State GA
County Douglas
Area 91 - Douglas County
Lake Name None
Rooms
Bedroom Description Master on Main, Oversized Master
Other Rooms None
Basement None
Main Level Bedrooms 1
Dining Room Other
Interior
Interior Features Cathedral Ceiling(s), Double Vanity, High Ceilings 9 ft Main, Low Flow Plumbing Fixtures, Walk-In Closet(s)
Heating Central, Natural Gas
Cooling Ceiling Fan(s), Central Air
Flooring Carpet, Ceramic Tile, Hardwood
Fireplaces Number 1
Fireplaces Type Family Room, Masonry
Window Features None
Appliance Dishwasher, Electric Range, Gas Water Heater, Refrigerator
Laundry In Garage
Exterior
Exterior Feature None
Parking Features Attached, Garage, Garage Door Opener, Garage Faces Side, Level Driveway
Garage Spaces 2.0
Fence Chain Link
Pool None
Community Features None
Utilities Available Cable Available, Electricity Available, Natural Gas Available, Phone Available, Sewer Available, Underground Utilities, Water Available
Waterfront Description None
View Other
Roof Type Composition
Street Surface Asphalt
Accessibility Accessible Bedroom
Handicap Access Accessible Bedroom
Porch Patio
Total Parking Spaces 2
Building
Lot Description Corner Lot, Level, Wooded
Story Two
Sewer Public Sewer
Water Public
Architectural Style Cottage, Country, Farmhouse
Level or Stories Two
Structure Type Brick Front
New Construction No
Construction Status Resale
Schools
Elementary Schools Bill Arp
Middle Schools Fairplay
High Schools Alexander
Others
Senior Community no
Restrictions false
Tax ID 00600250050
Special Listing Condition None
Read Less

Bought with Non FMLS Member
GET MORE INFORMATION





