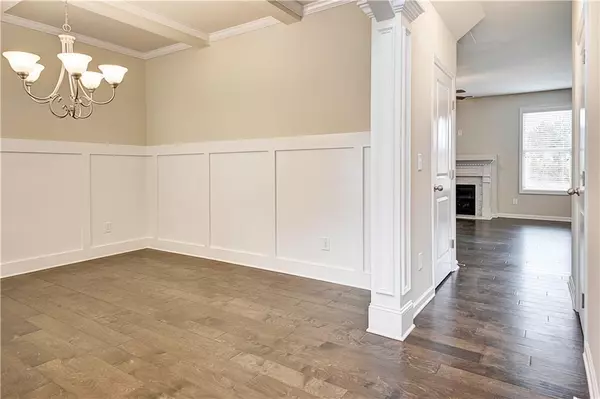For more information regarding the value of a property, please contact us for a free consultation.
5840 Park PT Flowery Branch, GA 30542
Want to know what your home might be worth? Contact us for a FREE valuation!

Our team is ready to help you sell your home for the highest possible price ASAP
Key Details
Sold Price $282,990
Property Type Single Family Home
Sub Type Single Family Residence
Listing Status Sold
Purchase Type For Sale
Square Footage 2,236 sqft
Price per Sqft $126
Subdivision Park Walk At Lanier
MLS Listing ID 6666681
Sold Date 06/25/20
Style Traditional
Bedrooms 4
Full Baths 2
Half Baths 1
Construction Status New Construction
HOA Fees $500
HOA Y/N Yes
Originating Board FMLS API
Year Built 2019
Annual Tax Amount $52
Tax Year 2018
Lot Size 7,884 Sqft
Acres 0.181
Property Description
Woodford Plan Lot 121: 4BR/2.5BA PROMO PRICE $282,990, $7,500 TOWARD CC AND MOVE IN PACKAGE WITH PREFERRED LENDER AND QUICK CLOSE ON OR BEFORE JUNE 30, 2020! A well-designed plan that integrates everything needed to create your perfect home! The main floor is both inviting and comfortable highlighting a large, open-concept kitchen and great room, separate formal dining room with coffered ceiling, welcoming 2-story foyer, and powder room. Modern indulgences include 5” HARDWOODS throughout the main living space, GRANITE counters, tile backsplash, STONE GRAY cabinets, STAINLESS STEEL appliances, kitchen island and walk-in pantry. Upstairs features 3 secondary bedrooms, master suite and conveniently located laundry. Owners will enjoy retreating to their room with sitting area, his and her walk-in closets, and spa-inspired bath with soaking tub, separate tile-surround shower with bench, dual vanities, and enclosed water closet. Pool, clubhouse, playground, walking trails and just 1.5 miles from Lake Lanier!!! NEW CONSTRUCTION, READY MAY 2020! [File Photos]
Location
State GA
County Hall
Area 265 - Hall County
Lake Name None
Rooms
Bedroom Description Oversized Master, Sitting Room
Other Rooms None
Basement None
Dining Room Separate Dining Room
Interior
Interior Features Coffered Ceiling(s), Entrance Foyer 2 Story, High Ceilings 9 ft Lower, His and Hers Closets, Tray Ceiling(s), Walk-In Closet(s)
Heating Natural Gas, Zoned
Cooling Central Air, Zoned
Flooring Carpet, Ceramic Tile, Hardwood
Fireplaces Number 1
Fireplaces Type Family Room, Gas Log
Window Features Insulated Windows
Appliance Dishwasher, Disposal, Electric Water Heater, Gas Range, Microwave
Laundry In Hall, Upper Level
Exterior
Exterior Feature None
Parking Features Driveway, Garage, Garage Door Opener, Garage Faces Front, Kitchen Level
Garage Spaces 2.0
Fence None
Pool None
Community Features Clubhouse, Homeowners Assoc, Near Schools, Near Shopping, Playground, Pool, Sidewalks, Street Lights
Utilities Available Cable Available, Electricity Available, Natural Gas Available, Underground Utilities, Water Available
View Rural
Roof Type Shingle
Street Surface Asphalt, Paved
Accessibility Accessible Entrance
Handicap Access Accessible Entrance
Porch Front Porch, Patio
Total Parking Spaces 2
Building
Lot Description Back Yard, Front Yard, Landscaped, Level, Sloped
Story Two
Sewer Public Sewer
Water Public
Architectural Style Traditional
Level or Stories Two
Structure Type Brick Front, Cement Siding
New Construction No
Construction Status New Construction
Schools
Elementary Schools Flowery Branch
Middle Schools West Hall
High Schools West Hall
Others
Senior Community no
Restrictions false
Special Listing Condition None
Read Less

Bought with Keller Williams Realty Partners




