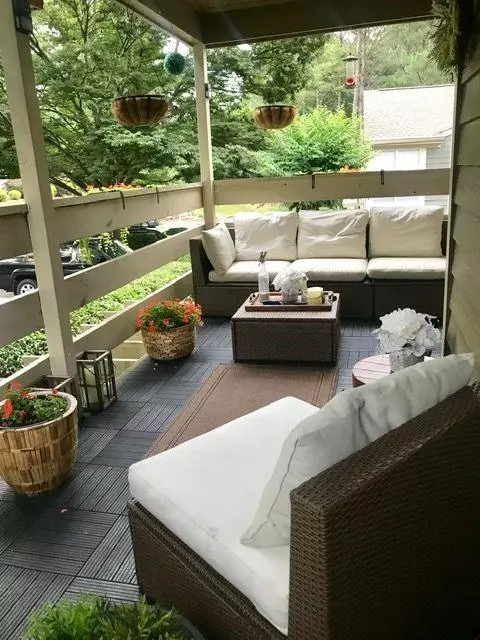For more information regarding the value of a property, please contact us for a free consultation.
1901 Riverview DR SE Marietta, GA 30067
Want to know what your home might be worth? Contact us for a FREE valuation!

Our team is ready to help you sell your home for the highest possible price ASAP
Key Details
Sold Price $233,000
Property Type Townhouse
Sub Type Townhouse
Listing Status Sold
Purchase Type For Sale
Square Footage 1,511 sqft
Price per Sqft $154
Subdivision Overlook At Riverview
MLS Listing ID 6677682
Sold Date 03/27/20
Style Craftsman, Traditional
Bedrooms 3
Full Baths 2
Construction Status Updated/Remodeled
HOA Fees $345
HOA Y/N Yes
Originating Board FMLS API
Year Built 1984
Annual Tax Amount $2,189
Tax Year 2018
Lot Size 5,070 Sqft
Acres 0.1164
Property Description
Totally renovated modern design end unit townhome in 36-acre community next to Chattahoochee Nature Park & River. Largest floor plan, fabulous upgrades throughout w/incredible attention to detail like shiplap fireplace surround, bamboo closet front, unique light fixtures, beautiful wainscoting in mudroom, master closet system behind barn doors. New white kitchen w/granite counters & stone backsplash, state of the art new SS appliances. Master bath w/trendy shower fronted by glass doors hung on rollers. Private suite upstairs. New HVAC. Lots of guest parking.Best schools
Location
State GA
County Cobb
Area 83 - Cobb - East
Lake Name None
Rooms
Other Rooms None
Basement None
Main Level Bedrooms 2
Dining Room Open Concept, Separate Dining Room
Interior
Interior Features Entrance Foyer 2 Story, High Speed Internet, Walk-In Closet(s)
Heating Central, Forced Air, Natural Gas, Zoned
Cooling Ceiling Fan(s), Central Air, Zoned
Flooring Carpet, Other
Fireplaces Number 1
Fireplaces Type Gas Log, Gas Starter, Great Room
Window Features Insulated Windows, Plantation Shutters
Appliance Dishwasher, Disposal, Gas Range, Gas Water Heater, Self Cleaning Oven
Laundry Laundry Room, Main Level
Exterior
Exterior Feature Balcony, Garden, Private Front Entry
Parking Features Level Driveway, Parking Lot, Unassigned
Fence None
Pool None
Community Features Homeowners Assoc, Near Trails/Greenway, Park, Pool, Street Lights, Swim Team, Tennis Court(s)
Utilities Available Cable Available, Electricity Available, Natural Gas Available, Phone Available, Sewer Available, Underground Utilities, Water Available
View Golf Course, Mountain(s)
Roof Type Composition
Street Surface Concrete, Paved
Accessibility None
Handicap Access None
Porch Covered, Deck
Total Parking Spaces 3
Building
Lot Description Borders US/State Park, Landscaped, Level, Wooded
Story Two
Sewer Public Sewer
Water Public
Architectural Style Craftsman, Traditional
Level or Stories Two
Structure Type Cement Siding
New Construction No
Construction Status Updated/Remodeled
Schools
Elementary Schools Sope Creek
Middle Schools Dickerson
High Schools Walton
Others
HOA Fee Include Insurance, Maintenance Structure, Maintenance Grounds, Reserve Fund, Sewer, Swim/Tennis, Termite, Trash, Water
Senior Community no
Restrictions true
Tax ID 17108202100
Ownership Condominium
Financing yes
Special Listing Condition None
Read Less

Bought with Berkshire Hathaway HomeServices Georgia Properties




