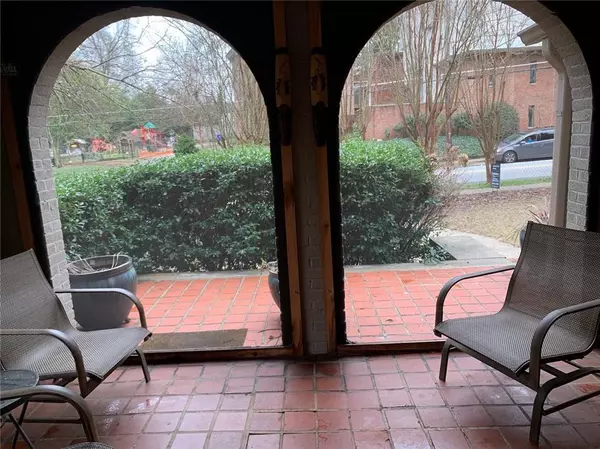For more information regarding the value of a property, please contact us for a free consultation.
522 E Ponce De Leon AVE Decatur, GA 30030
Want to know what your home might be worth? Contact us for a FREE valuation!

Our team is ready to help you sell your home for the highest possible price ASAP
Key Details
Sold Price $710,000
Property Type Single Family Home
Sub Type Single Family Residence
Listing Status Sold
Purchase Type For Sale
Square Footage 2,346 sqft
Price per Sqft $302
Subdivision Glenwood Estates
MLS Listing ID 6680728
Sold Date 03/09/20
Style Cottage, Traditional, Tudor
Bedrooms 3
Full Baths 3
Construction Status Updated/Remodeled
HOA Y/N No
Originating Board FMLS API
Year Built 1925
Annual Tax Amount $10,852
Tax Year 2019
Lot Size 0.300 Acres
Acres 0.3
Property Description
Dreamy City of Decatur charmer sidewalk skip to the Square in the original section of Glenwood Estates near elementary. Flat private fenced backyard. 1920s Tudor expanded in 2013 to include BEST of class kitchen and fantastic Master Suite on main level. Kitchen boasts DCS Double oven with 6 burner range + griddle AND 3rd oven in wall below built-in microwave. Central Island with breakfast bar. Drawer styled dishwasher and huge walk-in pantry. Mudroom with washer dryer. View from kitchen to Family Room. Casual Kitchen Keeping overlooks entertainer's deck. Master Suite Has double door shoe closet plus walk-in closet. Marble his and her vanity and spa-like walk-in shower + soaking tub and water-closet. Over-sized bedroom space + 2nd bedroom with fireplace on the main is sizable and hall bath is adorable with original details dove-tailing with updates to establish old world charm. Classic front living room with gas log fireplace arches to lovely dining room with French door to arched front screened porch. Upstairs enjoy large central play area/ office + big bathroom and handsome 3rd bedroom. The basement has natural light and is waterproofed with interior and exterior entrance
Location
State GA
County Dekalb
Area 52 - Dekalb-West
Lake Name None
Rooms
Bedroom Description Master on Main
Other Rooms None
Basement Interior Entry, Partial
Main Level Bedrooms 2
Dining Room Separate Dining Room
Interior
Interior Features Bookcases, High Ceilings 9 ft Lower, Walk-In Closet(s)
Heating Central, Zoned
Cooling Central Air, Zoned
Flooring Hardwood
Fireplaces Number 2
Fireplaces Type Masonry
Window Features Insulated Windows
Appliance Dishwasher, Disposal, Double Oven, Gas Oven, Self Cleaning Oven, Other
Laundry Mud Room
Exterior
Exterior Feature Garden
Parking Features Driveway
Fence Back Yard
Pool None
Community Features Dog Park, Near Beltline, Near Marta, Near Schools, Near Shopping, Park, Playground, Pool, Public Transportation, Restaurant, Sidewalks, Tennis Court(s)
Utilities Available Cable Available, Electricity Available, Natural Gas Available, Sewer Available, Water Available
Waterfront Description None
View City
Roof Type Composition
Street Surface Asphalt
Accessibility Accessible Kitchen
Handicap Access Accessible Kitchen
Porch Deck, Screened, Side Porch
Total Parking Spaces 3
Building
Lot Description Back Yard, Front Yard, Landscaped, Level, Private
Story Two
Sewer Public Sewer
Water Public
Architectural Style Cottage, Traditional, Tudor
Level or Stories Two
Structure Type Brick 4 Sides
New Construction No
Construction Status Updated/Remodeled
Schools
Elementary Schools New Glennwood
Middle Schools Renfroe
High Schools Decatur
Others
Senior Community no
Restrictions false
Tax ID 15 247 08 016
Ownership Fee Simple
Financing no
Special Listing Condition None
Read Less

Bought with Keller Williams Realty Intown ATL




