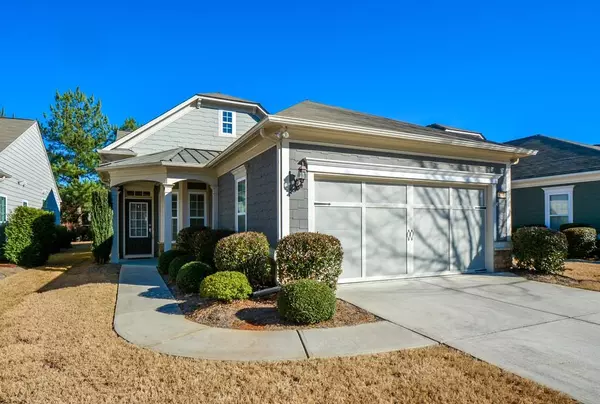For more information regarding the value of a property, please contact us for a free consultation.
6292 Ivy Stone WAY Hoschton, GA 30548
Want to know what your home might be worth? Contact us for a FREE valuation!

Our team is ready to help you sell your home for the highest possible price ASAP
Key Details
Sold Price $285,500
Property Type Single Family Home
Sub Type Single Family Residence
Listing Status Sold
Purchase Type For Sale
Square Footage 1,533 sqft
Price per Sqft $186
Subdivision Village At Deaton Creek
MLS Listing ID 6681759
Sold Date 08/07/20
Style Ranch
Bedrooms 2
Full Baths 2
HOA Fees $236
Originating Board FMLS API
Year Built 2010
Annual Tax Amount $1,239
Tax Year 2018
Lot Size 4,791 Sqft
Property Description
WOW; A PERFECT 10! PINE SPRING MODEL W/ A SUN ROOM. 2 BEDRMS. 2 FULL BATHS. PRIVATE OFFICE W/ FRENCH DOORS & CLOSET (COULD BE 3RD BEDRM). BRIGHT, OPEN CONCEPT LIVING AREA. KITCHEN W/ BEAUTIFUL STAINED CABINETRY, GRANITE COUNTER TOPS, STAINLESS APPLIANCES (INCLUDING FRIDGE). MASTER BATH HAS DOUBLE VANITY, LARGE SHOWER & WALK IN CLOSET. PATIO OVERLOOKS FLAT/FENCED YARD BACKING UP TO WOODED AREA FOR TOTAL PRIVACY. GREAT CONDITION W/ NEUTRAL COLORS THROUGHOUT. AWARD WINNING ACTIVE ADULT COMMUNITY W/ FABULOUS AMENITIES & VERY CLOSE TO NEW HOSPITAL, SHOPS, RESTAURANTS & MORE!
Location
State GA
County Hall
Rooms
Other Rooms None
Basement None
Dining Room Great Room, Open Concept
Interior
Interior Features Entrance Foyer, High Speed Internet, Tray Ceiling(s), Walk-In Closet(s)
Heating Forced Air, Natural Gas
Cooling Ceiling Fan(s), Central Air
Flooring Carpet, Hardwood
Fireplaces Type None
Laundry In Hall, Main Level
Exterior
Exterior Feature Gas Grill, Private Yard
Parking Features Attached, Garage, Garage Faces Front
Garage Spaces 2.0
Fence Back Yard, Fenced, Wrought Iron
Pool None
Community Features Catering Kitchen, Clubhouse, Dog Park, Gated, Homeowners Assoc, Meeting Room, Near Shopping, Pool, Sidewalks, Street Lights, Tennis Court(s)
Utilities Available Cable Available, Electricity Available, Natural Gas Available, Phone Available, Sewer Available, Underground Utilities, Water Available
Waterfront Description None
View Other
Roof Type Composition
Building
Lot Description Back Yard, Front Yard, Landscaped, Level
Story One
Sewer Public Sewer
Water Private
New Construction No
Schools
Elementary Schools Hall - Other
Middle Schools Hall - Other
High Schools Hall - Other
Others
Senior Community no
Special Listing Condition None
Read Less

Bought with Keller Williams Realty Atl Partners




