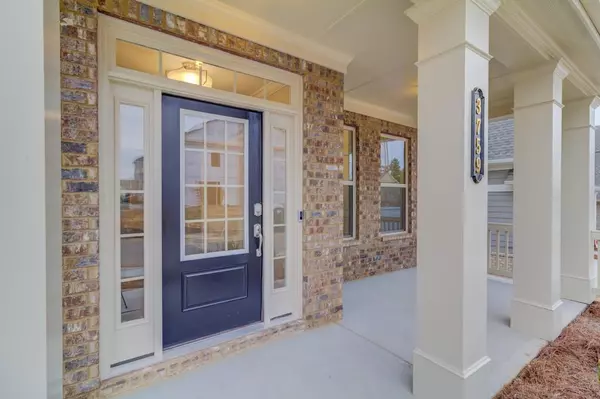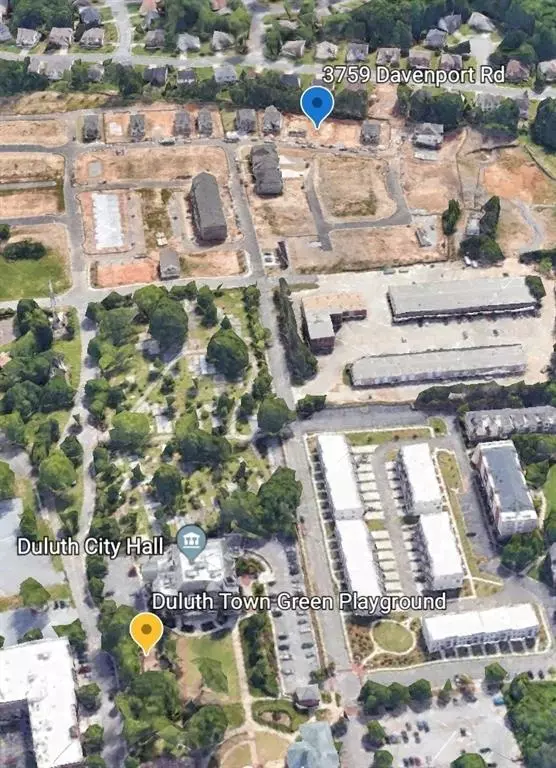For more information regarding the value of a property, please contact us for a free consultation.
3759 Davenport RD Duluth, GA 30096
Want to know what your home might be worth? Contact us for a FREE valuation!

Our team is ready to help you sell your home for the highest possible price ASAP
Key Details
Sold Price $460,000
Property Type Single Family Home
Sub Type Single Family Residence
Listing Status Sold
Purchase Type For Sale
Square Footage 3,069 sqft
Price per Sqft $149
Subdivision South On Main
MLS Listing ID 6687707
Sold Date 04/17/20
Style Traditional
Bedrooms 5
Full Baths 3
HOA Fees $190
Originating Board FMLS API
Year Built 2019
Annual Tax Amount $1,177
Tax Year 2019
Lot Size 6,534 Sqft
Property Description
Located just a few blocks from Downtown Duluth, this stunning 5 bdrm, 3 bath home boasts nearly 30K in builder upgrades! Main lvl features a full bed/bath, great room w/ gas log fireplace, large eat in kitchen w/ bkfst area, granite counter tops, huge island, butlers & walk in pantry, SS appliances & plenty of cabinet space. Upstairs features a gorgeous master bed/bath w/ HUGE walk in closet, 3 addtl bdrms & 2 more bathrooms! Here's your opportunity to own in a hipper version of the suburbs w/ tons of shopping, dining & entertainment for everyone in the family to enjoy! $5,000 lender credit offered when buyer applies through Homestar Financial with Andrea Rowland!!! Association fees include lawn maintenance, workout/clubhouse amenities. Seller had to relocate out of state prior to the completion of this build. Brand NEW, never lived in & move in ready! Home warranty Included!
Location
State GA
County Gwinnett
Rooms
Other Rooms None
Basement None
Dining Room Seats 12+, Separate Dining Room
Interior
Interior Features Coffered Ceiling(s), Double Vanity, Entrance Foyer, Other, Smart Home, Tray Ceiling(s), Walk-In Closet(s)
Heating Central, Forced Air
Cooling Central Air, Zoned
Flooring Carpet, Ceramic Tile, Hardwood
Fireplaces Number 1
Fireplaces Type Gas Log, Gas Starter
Laundry Laundry Room
Exterior
Exterior Feature Other
Parking Features Garage
Garage Spaces 2.0
Fence None
Pool None
Community Features Clubhouse, Homeowners Assoc, Public Transportation, Near Trails/Greenway, Fitness Center, Sidewalks, Street Lights, Near Schools, Near Shopping
Utilities Available None
Waterfront Description None
View City
Roof Type Composition, Ridge Vents
Building
Lot Description Level
Story Two
Sewer Public Sewer
Water Public
New Construction No
Schools
Elementary Schools Chattahoochee - Gwinnett
Middle Schools Coleman
High Schools Duluth
Others
Senior Community no
Special Listing Condition None
Read Less

Bought with Keller Williams Realty Chattahoochee North, LLC




