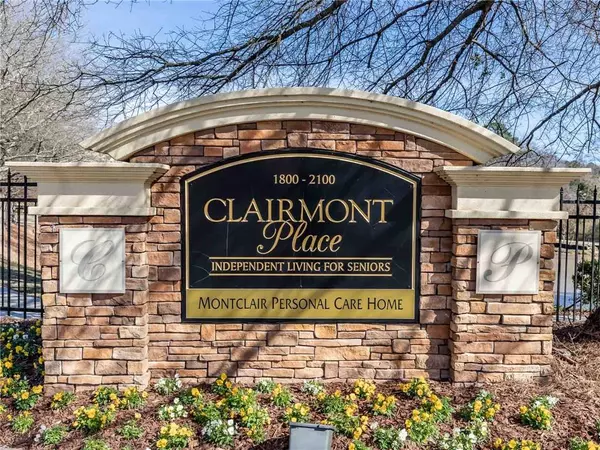For more information regarding the value of a property, please contact us for a free consultation.
1800 Clairmont LK #214 Decatur, GA 30033
Want to know what your home might be worth? Contact us for a FREE valuation!

Our team is ready to help you sell your home for the highest possible price ASAP
Key Details
Sold Price $175,000
Property Type Condo
Sub Type Condominium
Listing Status Sold
Purchase Type For Sale
Square Footage 872 sqft
Price per Sqft $200
Subdivision Clairmont Place
MLS Listing ID 6679398
Sold Date 07/24/20
Style High Rise (6 or more stories)
Bedrooms 1
Full Baths 1
Construction Status Resale
HOA Fees $1,444
HOA Y/N Yes
Originating Board FMLS API
Year Built 1989
Annual Tax Amount $645
Tax Year 2019
Lot Size 805 Sqft
Acres 0.0185
Property Description
Second floor Deluxe unit shows so well. New paint, new carpet, granite counter tops, stainless appliances, new lighting fixtures, Sun room, which is an extension of the living room, has great light! There is a tree just in front of the balcony for added privacy and filtered light! The open porch off of the sun room overlooks the forest and access to the path! Easy building and unit access off back of the back entry through the canopied doorway, up the steps just one floor. Or use the elevator in the rear lobby!
30+ delicious meals are included in the monthly fee. Very active community with social activities, classes, car services, indoor salt pool and gym, cleaning service and linen service included along with utilities. Great lending library, club room, private pond...and so much more! What I find impressive is that everyone, staff included, seem genuinely happy to be there! Best value in complex for a move in ready unit!
Location
State GA
County Dekalb
Area 52 - Dekalb-West
Lake Name None
Rooms
Bedroom Description Master on Main
Other Rooms None
Basement None
Main Level Bedrooms 1
Dining Room Open Concept, Separate Dining Room
Interior
Interior Features Elevator, Entrance Foyer, High Speed Internet
Heating Electric, Heat Pump
Cooling Central Air
Flooring Carpet, Hardwood
Fireplaces Type None
Window Features None
Appliance Dishwasher, Disposal, Electric Range, Electric Water Heater, Microwave, Refrigerator
Laundry Common Area, In Hall, Laundry Room
Exterior
Exterior Feature Balcony, Courtyard, Garden, Rear Stairs
Parking Features Detached, Driveway, Parking Lot, Storage
Fence Chain Link
Pool Gunite, In Ground, Indoor
Community Features Business Center, Catering Kitchen, Concierge, Fitness Center, Homeowners Assoc, Lake, Meeting Room, Near Marta, Near Shopping, Near Trails/Greenway, Restaurant, Sidewalks
Utilities Available Cable Available
Waterfront Description Lake, Lake Front
Roof Type Composition
Street Surface Paved
Accessibility Accessible Elevator Installed, Accessible Entrance, Accessible Full Bath, Grip-Accessible Features, Accessible Hallway(s)
Handicap Access Accessible Elevator Installed, Accessible Entrance, Accessible Full Bath, Grip-Accessible Features, Accessible Hallway(s)
Porch None
Private Pool true
Building
Lot Description Lake/Pond On Lot, Landscaped, Level, Wooded
Story One
Sewer Public Sewer
Water Public
Architectural Style High Rise (6 or more stories)
Level or Stories One
Structure Type Brick 4 Sides, Stucco
New Construction No
Construction Status Resale
Schools
Elementary Schools Fernbank
Middle Schools Druid Hills
High Schools Druid Hills
Others
HOA Fee Include Electricity, Maintenance Structure, Pest Control, Receptionist, Reserve Fund, Security, Sewer, Swim/Tennis, Trash, Water
Senior Community no
Restrictions true
Tax ID 18 060 20 037
Ownership Condominium
Financing no
Special Listing Condition None
Read Less

Bought with Realsource Brokers, Inc




