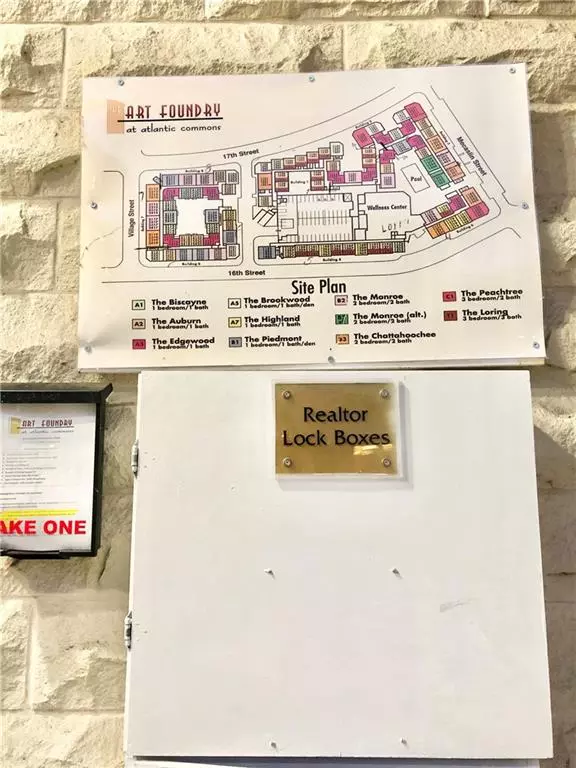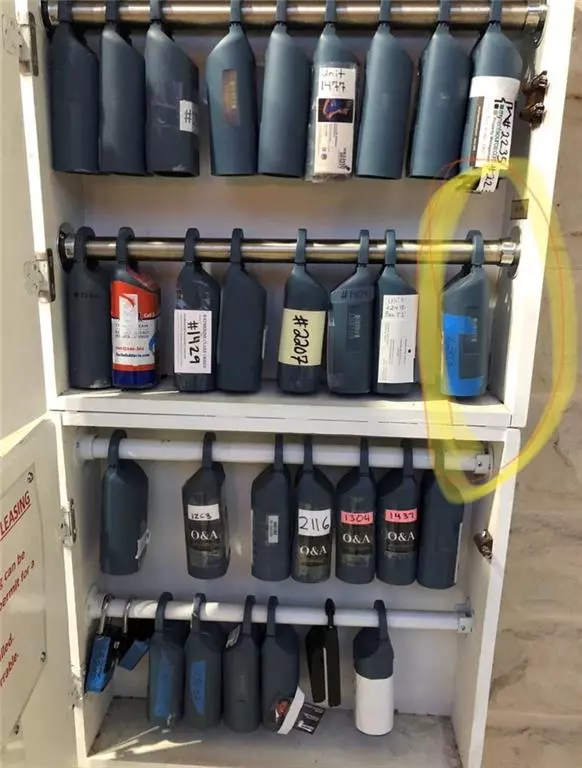For more information regarding the value of a property, please contact us for a free consultation.
400 17th ST #2307 Atlanta, GA 30363
Want to know what your home might be worth? Contact us for a FREE valuation!

Our team is ready to help you sell your home for the highest possible price ASAP
Key Details
Sold Price $233,000
Property Type Condo
Sub Type Condominium
Listing Status Sold
Purchase Type For Sale
Square Footage 1,155 sqft
Price per Sqft $201
Subdivision Art Foundry
MLS Listing ID 6690397
Sold Date 06/24/20
Style Mid-Rise (up to 5 stories)
Bedrooms 2
Full Baths 2
Construction Status Resale
HOA Fees $445
HOA Y/N Yes
Originating Board FMLS API
Year Built 2005
Annual Tax Amount $3,446
Tax Year 2018
Lot Size 1,154 Sqft
Acres 0.0265
Property Description
Beautifully most recently renovated condo in Atlanta's most desirable Atlantic Station! Live, work, play and walk shopping and dining destinations! Enter this stunning unit to a Separate oversized dining room w/glass block accents. Floor to ceiling windows in the living room bring lots of nature light. Large kitchen with oversized countertop. The large master bedroom has a huge walk in closet and breathtaking bathroom. Secondary Bedroom w/full bath. New furnace/HVAC, New Water Heater, New paint, new 5" hardwood floor, New carpets. A MUST SEE! New price for quick sale! property will deed with two covered garage parking spaces
Amenities include clubhouse, gym, pool, grilling area and onsite management.
Location
State GA
County Fulton
Area 22 - Atlanta North
Lake Name None
Rooms
Bedroom Description Master on Main
Other Rooms None
Basement None
Main Level Bedrooms 2
Dining Room Seats 12+, Separate Dining Room
Interior
Interior Features Walk-In Closet(s)
Heating Central
Cooling Ceiling Fan(s), Central Air
Flooring Carpet, Hardwood
Fireplaces Type None
Window Features Insulated Windows
Appliance Dishwasher, Disposal, Dryer, Electric Cooktop, Electric Water Heater, Microwave, Refrigerator, Self Cleaning Oven, Washer
Laundry In Hall
Exterior
Exterior Feature Courtyard
Parking Features Assigned, Deeded, Drive Under Main Level
Fence Back Yard
Pool In Ground
Community Features Clubhouse, Concierge, Fitness Center, Gated, Homeowners Assoc, Near Shopping, Pool, Street Lights
Utilities Available Cable Available, Electricity Available, Natural Gas Available, Phone Available, Water Available
Waterfront Description None
View City
Roof Type Composition
Street Surface Asphalt
Accessibility None
Handicap Access None
Porch None
Total Parking Spaces 2
Private Pool true
Building
Lot Description Landscaped, Level
Story One
Sewer Public Sewer
Water Public
Architectural Style Mid-Rise (up to 5 stories)
Level or Stories One
Structure Type Brick 4 Sides
New Construction No
Construction Status Resale
Schools
Elementary Schools Centennial Place
Middle Schools David T Howard
High Schools Grady
Others
Senior Community no
Restrictions true
Tax ID 17 0148 LL3838
Ownership Condominium
Financing no
Special Listing Condition None
Read Less

Bought with Keller Williams Realty Peachtree Rd.




