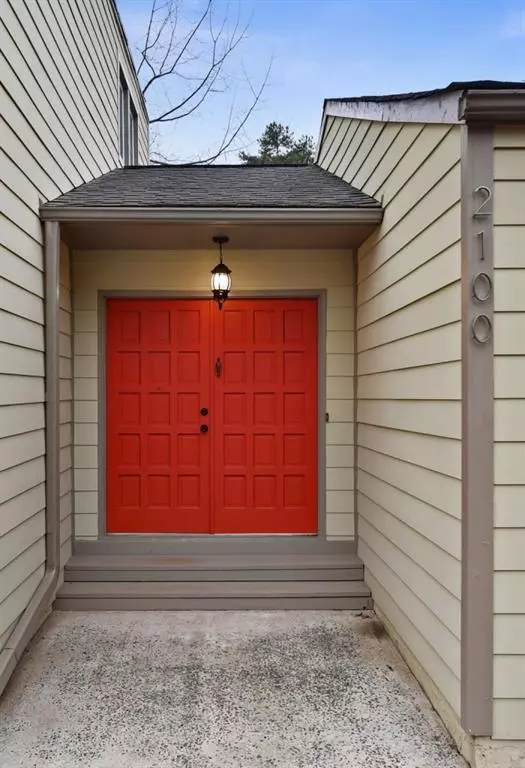For more information regarding the value of a property, please contact us for a free consultation.
2100 Kinridge RD Marietta, GA 30062
Want to know what your home might be worth? Contact us for a FREE valuation!

Our team is ready to help you sell your home for the highest possible price ASAP
Key Details
Sold Price $337,800
Property Type Single Family Home
Sub Type Single Family Residence
Listing Status Sold
Purchase Type For Sale
Square Footage 2,976 sqft
Price per Sqft $113
Subdivision Piedmont Bend
MLS Listing ID 6697990
Sold Date 06/18/20
Style Contemporary/Modern
Bedrooms 4
Full Baths 3
Construction Status Resale
HOA Y/N No
Originating Board FMLS API
Year Built 1976
Annual Tax Amount $3,550
Tax Year 2019
Lot Size 0.278 Acres
Acres 0.278
Property Description
Buyer defaulted, current list price below appraised value! Completely renovated 4BR/3BA contemporary home on a corner lot with fruit trees, 2-car garage, full finished terrace level in Piedmont Bend with an optional community swim & tennis membership! This home features gleaming hardwood floors, 10+ ft vaulted & beamed ceiling open to the loft above, dining room, family room with a masonry fireplace & expansive windows for amazing natural light! The kitchen is spacious & open, includes stone countertops, breakfast bar, white cabinetry, modern fixtures & stainless steel appliances. The oversized master suite is located on the main level, features a modern bath with elegant large shower, a walk-in closet and access to the huge deck for enjoying the outdoors. Two secondary bedrooms are also located on the main level and share a modern hall bath with tub/shower combo. The loft above the family rooms is currently used as a perfect home office. The finished basement includes hardwood floors, a large den/recreation room, bedroom and bath perfect for an au pair suite. Access to the 2-car garage, storage, laundry & backyard is also on the terrace level. Newer HVAC, water heater, roof, siding and windows! New blinds installed in 2017, trees checked & trimmed 2018, new fireplace inner casing and garbage disposal installed in 2019. Amazing location with parks such as Chattahoochee National Rec Area, Kennesaw Mountain National Battlefield Park, Six Flags White Water Park, multiple golf & country clubs, YMCA, Kennesaw State & Life Universities are all close by!
Location
State GA
County Cobb
Area 82 - Cobb-East
Lake Name None
Rooms
Bedroom Description In-Law Floorplan, Master on Main, Oversized Master
Other Rooms Other
Basement Bath/Stubbed, Exterior Entry, Finished, Finished Bath, Full, Interior Entry
Main Level Bedrooms 3
Dining Room Separate Dining Room
Interior
Interior Features Beamed Ceilings, Entrance Foyer, High Ceilings 10 ft Main, Walk-In Closet(s)
Heating Central, Electric
Cooling Ceiling Fan(s), Central Air
Flooring Ceramic Tile, Hardwood
Fireplaces Number 1
Fireplaces Type Family Room, Masonry
Window Features Insulated Windows
Appliance Dishwasher, Disposal, Electric Range, Gas Water Heater, Microwave
Laundry In Basement
Exterior
Exterior Feature Garden, Rear Stairs
Parking Features Attached, Drive Under Main Level, Driveway, Garage, Garage Door Opener, Garage Faces Rear
Garage Spaces 2.0
Fence None
Pool None
Community Features Pool, Tennis Court(s)
Utilities Available Electricity Available, Natural Gas Available, Sewer Available, Water Available
Waterfront Description None
View Other
Roof Type Composition
Street Surface Paved
Accessibility None
Handicap Access None
Porch Deck
Total Parking Spaces 2
Building
Lot Description Back Yard, Corner Lot, Cul-De-Sac, Front Yard, Landscaped
Story One and One Half
Sewer Public Sewer
Water Public
Architectural Style Contemporary/Modern
Level or Stories One and One Half
Structure Type Cement Siding, Frame
New Construction No
Construction Status Resale
Schools
Elementary Schools Kincaid
Middle Schools Simpson
High Schools Sprayberry
Others
HOA Fee Include Swim/Tennis
Senior Community no
Restrictions false
Tax ID 16077300610
Ownership Fee Simple
Financing no
Special Listing Condition None
Read Less

Bought with Solid Source Realty, Inc.
GET MORE INFORMATION





