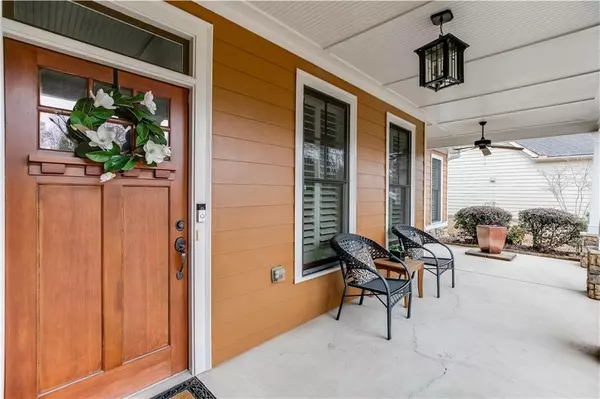For more information regarding the value of a property, please contact us for a free consultation.
2071 Living Springs CIR Powder Springs, GA 30127
Want to know what your home might be worth? Contact us for a FREE valuation!

Our team is ready to help you sell your home for the highest possible price ASAP
Key Details
Sold Price $340,000
Property Type Single Family Home
Sub Type Single Family Residence
Listing Status Sold
Purchase Type For Sale
Square Footage 2,193 sqft
Price per Sqft $155
Subdivision Bel Aire
MLS Listing ID 6695369
Sold Date 08/12/20
Style Craftsman, Ranch
Bedrooms 3
Full Baths 2
Half Baths 1
HOA Fees $2,232
Originating Board FMLS API
Year Built 2008
Annual Tax Amount $3,637
Tax Year 2019
Lot Size 6,969 Sqft
Property Description
Craftsman Ranch in Active Adult community!Open & inviting floorplan.Kitchen w/granite,stainless steel,b'fast bar,eat-in area & open view to a grand Family Room.Separate dining room w/board & batten wainscoting.Master features a shiplap wall,Master bath w/dbl vanities & spacious walk-in closet.Attic w/great storage or finish out to add extra living space!Screened-in back porch to relax & enjoy the private,wooded backyard.Amenities include clubhouse,fitness center,parks,walking trails,dog park & community garden.Lawn maintenance included in HOA!Exterior recently painted. Huge screened-in back porch to relax & enjoy the tranquility of the private, wooded backyard.Amenities include clubhouse,fitness center,parks,walking trails,dog park & community garden.Lawn maintenance included in HOA!Exterior freshly painted 3/7!
Location
State GA
County Cobb
Rooms
Other Rooms None
Basement None
Dining Room Separate Dining Room
Interior
Interior Features High Ceilings 10 ft Main, Double Vanity, Disappearing Attic Stairs, High Speed Internet, Entrance Foyer, Other, Permanent Attic Stairs, Walk-In Closet(s)
Heating Forced Air, Natural Gas, Zoned
Cooling Ceiling Fan(s), Central Air, Zoned
Flooring Carpet, Ceramic Tile, Hardwood
Fireplaces Number 1
Fireplaces Type Family Room, Factory Built, Gas Starter
Laundry In Hall, Laundry Room, Main Level
Exterior
Exterior Feature Other
Parking Features Attached, Garage Door Opener, Garage, Garage Faces Front, Kitchen Level, Level Driveway
Garage Spaces 2.0
Fence None
Pool None
Community Features Clubhouse, Homeowners Assoc, Near Trails/Greenway, Park, Dog Park, Fitness Center, Sidewalks, Street Lights
Utilities Available Cable Available, Electricity Available, Natural Gas Available, Phone Available, Sewer Available, Underground Utilities, Water Available
Waterfront Description None
View Other
Roof Type Composition
Building
Lot Description Back Yard, Front Yard, Landscaped, Level, Wooded
Story One
Sewer Public Sewer
Water Public
New Construction No
Schools
Elementary Schools Varner
Middle Schools Tapp
High Schools Mceachern
Others
Senior Community no
Special Listing Condition None
Read Less

Bought with BHGRE Metro Brokers




