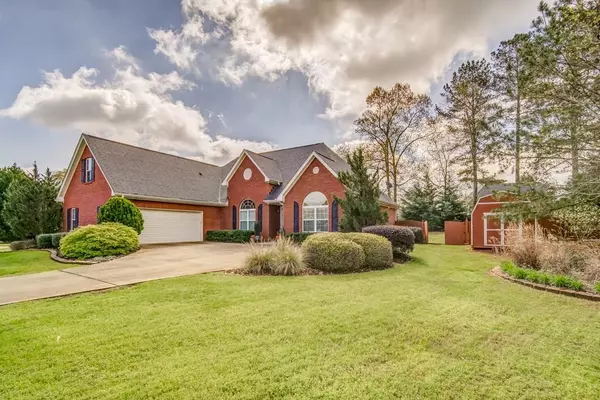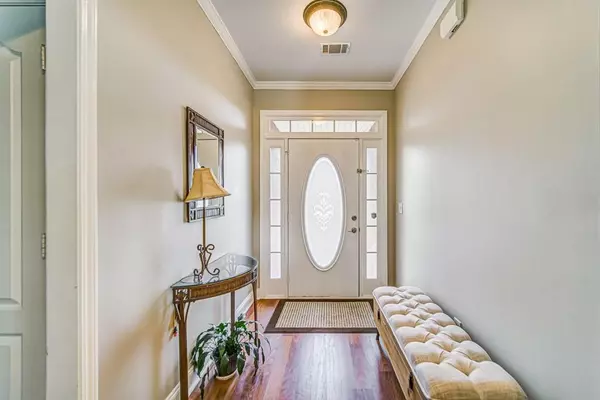For more information regarding the value of a property, please contact us for a free consultation.
708 GATWICK CT Locust Grove, GA 30248
Want to know what your home might be worth? Contact us for a FREE valuation!

Our team is ready to help you sell your home for the highest possible price ASAP
Key Details
Sold Price $247,000
Property Type Single Family Home
Sub Type Single Family Residence
Listing Status Sold
Purchase Type For Sale
Square Footage 2,205 sqft
Price per Sqft $112
Subdivision Wyckliffe
MLS Listing ID 6702389
Sold Date 05/22/20
Style Ranch
Bedrooms 4
Full Baths 2
Originating Board FMLS API
Year Built 2004
Annual Tax Amount $2,747
Tax Year 2019
Lot Size 0.517 Acres
Property Description
A MUST SEE! Do yourself the absolute biggest favor and come see this Gorgeous ALL Brick Home located on a cul-de-sac with UNDENIABLY beautiful curb appeal. It has tons of upgrades including a 2-year-old roof, landscaped yard, brand new shed, stocked koi pond, in the fenced in backyard and we haven't even stepped inside yet! Upon entering you'll find stunning HW floors, a lovely formal dining room and a spacious kitchen with a walk-in pantry, with an extended bar that overlooks the exquisite living room with a gas FP. The Master Suite has his/hers closets, sinks, vanities, a jetted tub, and a absolutely stunning tray ceiling! Guest rooms are spacious with huge closets, and bonus room is located upstairs with plenty of attic storage. This home is priced to sell, and is on a first come first serve basis so please book your showing today!
Location
State GA
County Henry
Rooms
Other Rooms None
Basement None
Dining Room None
Interior
Interior Features High Ceilings 10 ft Main, Cathedral Ceiling(s), Double Vanity, High Speed Internet, Entrance Foyer, His and Hers Closets, Tray Ceiling(s), Walk-In Closet(s)
Heating Natural Gas, Heat Pump
Cooling Central Air
Flooring Carpet, Ceramic Tile, Hardwood
Fireplaces Number 1
Fireplaces Type Gas Log
Laundry None
Exterior
Exterior Feature Private Yard
Parking Features Attached, Garage Door Opener, Covered, Garage, Level Driveway, Garage Faces Side
Garage Spaces 2.0
Fence Back Yard, Fenced
Pool None
Community Features Sidewalks, Street Lights
Utilities Available Cable Available, Electricity Available, Natural Gas Available, Phone Available, Sewer Available, Underground Utilities, Water Available
Waterfront Description None
View Other
Roof Type Shingle
Building
Lot Description Back Yard, Cul-De-Sac, Level, Landscaped, Private, Front Yard
Story One and One Half
Sewer Public Sewer
Water Public
New Construction No
Schools
Elementary Schools Luella
Middle Schools Luella
High Schools Luella
Others
Senior Community no
Special Listing Condition None
Read Less

Bought with BHGRE Metro Brokers




