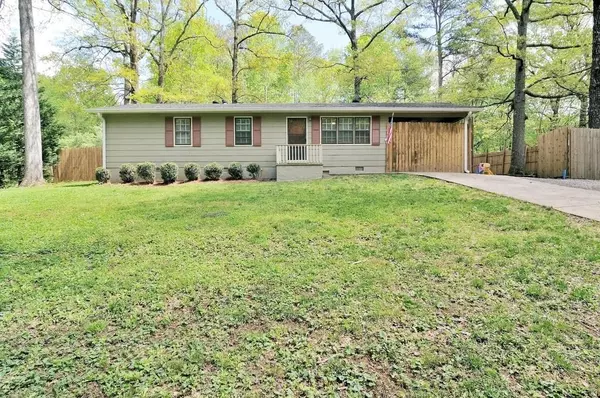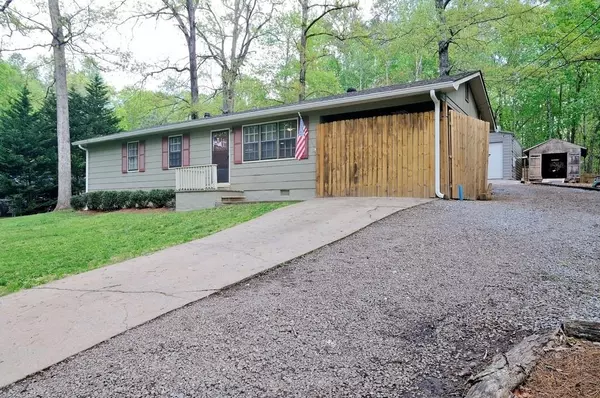For more information regarding the value of a property, please contact us for a free consultation.
379 Shady Brook DR Canton, GA 30114
Want to know what your home might be worth? Contact us for a FREE valuation!

Our team is ready to help you sell your home for the highest possible price ASAP
Key Details
Sold Price $220,000
Property Type Single Family Home
Sub Type Single Family Residence
Listing Status Sold
Purchase Type For Sale
Square Footage 1,080 sqft
Price per Sqft $203
Subdivision Shady Brook Acres
MLS Listing ID 6711056
Sold Date 07/02/20
Style Ranch
Bedrooms 3
Full Baths 1
Construction Status Resale
HOA Y/N No
Originating Board FMLS API
Year Built 1978
Annual Tax Amount $1,181
Tax Year 2018
Lot Size 0.503 Acres
Acres 0.5028
Property Description
Calling all hobbyist, car enthusiasts, mechanics, boat owners! No HOA! Ranch home on large, private lot boasts a 30'x30' fully-insulated detached garage/workshop w/6" rebar reinforced mono slab & 22" footings, separate meter w/200 amp power panel, LED lighting, 3 interior 220 volt circuits (1 overhead for car lift or industrial heater), slab at back for compressor or A/C unit w/220 volt power, building fitted with drain, sink & toilet! Additional 12'x24' storage shed/shop w/loft, LED lighting, power strip and work bench. 12' covered lean-to at back of garage for even more storage. 65 tons of crush-n-run/gravel provide additional stabilization and parking. All this PLUS usable backyard/green space enclosed by newer 8' privacy fence. This quaint 1-level 3-bedroom home features fresh neutral paint, new laminate flooring, s/s appliances & generously-sized bedrooms/closets. Double vanity in tiled bathroom. Large laundry/pantry just off kitchen. Roof, HVAC & water heater all less than 2 yrs old! Partially enclosed covered car port perfect for workout area. Great Schools!
Location
State GA
County Cherokee
Area 112 - Cherokee County
Lake Name None
Rooms
Bedroom Description Master on Main
Other Rooms Garage(s), Outbuilding, RV/Boat Storage, Shed(s), Workshop
Basement Crawl Space
Main Level Bedrooms 3
Dining Room Other
Interior
Interior Features Double Vanity, High Speed Internet, Other
Heating Central, Electric, Forced Air
Cooling Ceiling Fan(s), Central Air
Flooring Carpet, Other
Fireplaces Type None
Window Features None
Appliance Dishwasher, Electric Water Heater, Electric Oven, Refrigerator, Self Cleaning Oven
Laundry In Kitchen, Laundry Room, Main Level
Exterior
Exterior Feature Private Yard, Private Front Entry
Parking Features Driveway, Detached, Garage
Garage Spaces 2.0
Fence Back Yard, Fenced, Privacy, Wood
Pool None
Community Features Street Lights
Utilities Available Cable Available, Electricity Available, Phone Available, Water Available
Waterfront Description None
View Other
Roof Type Composition
Street Surface None
Accessibility None
Handicap Access None
Porch None
Total Parking Spaces 2
Building
Lot Description Back Yard, Level, Private, Front Yard
Story One
Sewer Septic Tank
Water Public
Architectural Style Ranch
Level or Stories One
Structure Type Frame, Other
New Construction No
Construction Status Resale
Schools
Elementary Schools J. Knox
Middle Schools Teasley
High Schools Cherokee
Others
Senior Community no
Restrictions false
Tax ID 14N12B 122
Special Listing Condition None
Read Less

Bought with RE/MAX Legends




