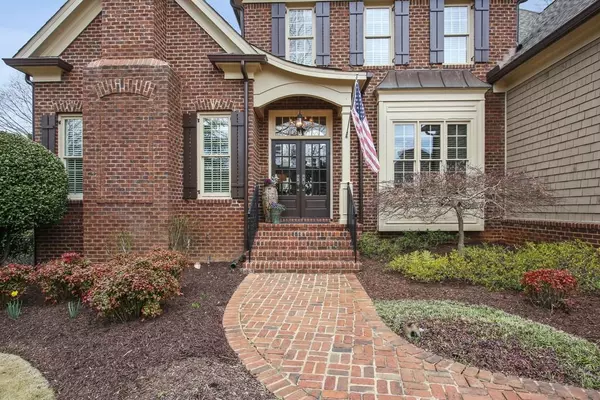For more information regarding the value of a property, please contact us for a free consultation.
2727 Long Grove DR Marietta, GA 30062
Want to know what your home might be worth? Contact us for a FREE valuation!

Our team is ready to help you sell your home for the highest possible price ASAP
Key Details
Sold Price $1,025,000
Property Type Single Family Home
Sub Type Single Family Residence
Listing Status Sold
Purchase Type For Sale
Square Footage 6,266 sqft
Price per Sqft $163
Subdivision Madison Hall
MLS Listing ID 6712206
Sold Date 07/30/20
Style Traditional
Bedrooms 5
Full Baths 5
Half Baths 2
Construction Status Resale
HOA Fees $1,300
HOA Y/N Yes
Originating Board FMLS API
Year Built 1999
Annual Tax Amount $9,827
Tax Year 2019
Lot Size 0.730 Acres
Acres 0.73
Property Description
Stunning renovated home with picture perfect lake views! Lovingly and meticulously maintained, this home features a large one of a kind lot in popular swim/tennis neighborhood. Be sure to look at the Matterport 3D tour included with this listing! Newer roof, interior & exterior paint, 2 tankless water heaters plus a renovated kitchen & master bath- just move right in! Gorgeous two story great room with 20ft coffered ceiling & custom mahogany French doors to flagstone patio. Stunning kitchen features gleaming quartzite countertops, new tile backsplash, 6 burner Dacor range & stainless vent hood, copper sinks & more. Kitchen is open to breakfast room with picture window overlooking the lake plus cozy fireside keeping room. Handsome vaulted & beamed study with fireplace & custom built-ins. Pretty dining room & butlers pantry with honed granite counter. Even the powder room is updated beautifully. Master suite on main has fireside sitting room and lake views plus fully renovated Carrara marble spa bath featuring steam shower, soaking tub, heated floors & honed granite counters. Hardwood floors upstairs. All guest rooms have en-suite bathrooms with updated natural stone countertops. Loft upstairs is perfect for kids play area, homework center or sitting room. Awesome terrace level has new carpet, media room, rec room, billiards room, gym plus spacious fireside guest suite, full bath, wet bar & more! The fenced backyard has panoramic lake views and fire pit. So much love and detail in this home- don't miss it!
Location
State GA
County Cobb
Area 82 - Cobb-East
Lake Name None
Rooms
Bedroom Description Master on Main, Oversized Master, Sitting Room
Other Rooms None
Basement Daylight, Exterior Entry, Finished Bath, Finished, Full
Main Level Bedrooms 1
Dining Room Seats 12+, Butlers Pantry
Interior
Interior Features High Ceilings 10 ft Main, Entrance Foyer 2 Story, High Ceilings 9 ft Lower, High Ceilings 9 ft Upper, Coffered Ceiling(s), Double Vanity, High Speed Internet, Tray Ceiling(s), Walk-In Closet(s)
Heating Forced Air, Natural Gas, Zoned
Cooling Ceiling Fan(s), Central Air, Zoned
Flooring Carpet, Ceramic Tile, Hardwood
Fireplaces Number 4
Fireplaces Type Basement, Double Sided, Great Room, Keeping Room, Master Bedroom
Window Features Insulated Windows
Appliance Double Oven, Dishwasher, Disposal, Gas Cooktop, Microwave, Tankless Water Heater
Laundry Laundry Room, Main Level, Mud Room
Exterior
Exterior Feature Private Yard, Private Front Entry, Private Rear Entry, Storage
Parking Features Attached, Garage Door Opener, Garage, Kitchen Level, Level Driveway, Garage Faces Side
Garage Spaces 3.0
Fence Back Yard
Pool None
Community Features Clubhouse, Fishing, Homeowners Assoc, Lake, Pool, Street Lights, Tennis Court(s), Near Schools, Near Shopping
Utilities Available Cable Available, Electricity Available, Natural Gas Available, Phone Available, Sewer Available, Underground Utilities, Water Available
Waterfront Description None
Roof Type Composition, Ridge Vents
Street Surface Paved
Accessibility None
Handicap Access None
Porch Covered, Patio, Rear Porch
Total Parking Spaces 3
Building
Lot Description Back Yard, Level, Landscaped, Front Yard
Story Two
Sewer Public Sewer
Water Public
Architectural Style Traditional
Level or Stories Two
Structure Type Brick 4 Sides, Shingle Siding
New Construction No
Construction Status Resale
Schools
Elementary Schools Shallowford Falls
Middle Schools Hightower Trail
High Schools Pope
Others
HOA Fee Include Swim/Tennis
Senior Community no
Restrictions false
Tax ID 16054400310
Special Listing Condition None
Read Less

Bought with Berkshire Hathaway HomeServices Georgia Properties




