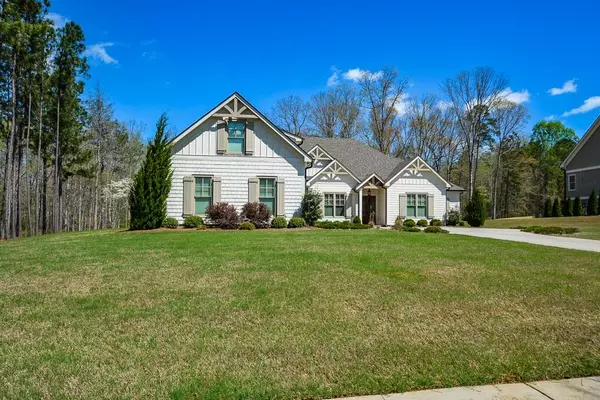For more information regarding the value of a property, please contact us for a free consultation.
335 Sidney LN Fayetteville, GA 30215
Want to know what your home might be worth? Contact us for a FREE valuation!

Our team is ready to help you sell your home for the highest possible price ASAP
Key Details
Sold Price $658,000
Property Type Single Family Home
Sub Type Single Family Residence
Listing Status Sold
Purchase Type For Sale
Square Footage 3,808 sqft
Price per Sqft $172
Subdivision Edgewood
MLS Listing ID 6705864
Sold Date 05/19/20
Style Craftsman
Bedrooms 4
Full Baths 3
Half Baths 1
Construction Status Resale
HOA Fees $450
HOA Y/N Yes
Originating Board FMLS API
Year Built 2014
Annual Tax Amount $7,495
Tax Year 2019
Lot Size 1.010 Acres
Acres 1.01
Property Description
Oooo..mmmm...ggggg! Honey stop the car, this is IT!! If your bucket list includes elegant executive home...check, serene & tranquil location....check, master on main...check, gorgeous hardwood floors & beamed ceilings....check, summer oasis with luxurious pool....check - NOW ALL YOU HAVE TO DO IS HEAD THIS WAY!! Won't last long being the best price in the subdivision. This home was built for entertaining. Your guests will be blown away as they enter through custom French doors viewing stunning hardwood floors, 10-11 ft ceilings, 8 ft doors throughout main & beamed ceilings to admire in LR. Floorpan opens up to chef inspired gourmet kitchen with miles of granite, tons of cabinet storage & 5 burner double oven stove. Overlooks vaulted family room with built in shelves encasing 2nd fireplace. Large master suite on main with elegant master spa designed to take away the days stress in your pedestal tub, designer lighting & sophisticated tile work. Secondary bedrooms are spaced apart for additional privacy, great size, large closets and all have access to private bathrooms. But wait, you're not done yet - venture upstairs to a MASSIVE bonus room/exercise room/media room/home office located over the 3 car garage. Additional storage can be located off attic. But wait you're still not done yet - venture outside to a private, secluded flagstone patio that features tongue & grove ceiling and 3rd fireplace overlooking your summer oasis! Breathtaking gunite pool sets off your home from all the others! You will be THE place everyone wants to hang out at this summer. OK, now you're done! Don't miss out, schedule your showing TODAY!!
Location
State GA
County Fayette
Area 171 - Fayette County
Lake Name None
Rooms
Bedroom Description Master on Main, Split Bedroom Plan
Other Rooms None
Basement None
Main Level Bedrooms 4
Dining Room None
Interior
Interior Features Cathedral Ceiling(s), Double Vanity, High Speed Internet, Entrance Foyer, Beamed Ceilings, Walk-In Closet(s)
Heating Central, Forced Air
Cooling Ceiling Fan(s), Central Air
Flooring None
Fireplaces Number 3
Fireplaces Type None
Window Features None
Appliance Dishwasher, Gas Range, Gas Water Heater, Gas Cooktop, Gas Oven, Microwave, Range Hood, Self Cleaning Oven
Laundry None
Exterior
Exterior Feature Private Yard
Parking Features Attached, Garage Door Opener, Covered, Driveway, Garage, Kitchen Level, Level Driveway
Garage Spaces 3.0
Fence None
Pool None
Community Features Homeowners Assoc, Sidewalks, Street Lights, Near Schools
Utilities Available None
Waterfront Description None
View Other
Roof Type Composition
Street Surface None
Accessibility None
Handicap Access None
Porch None
Total Parking Spaces 3
Building
Lot Description Back Yard, Level, Landscaped, Front Yard
Story One and One Half
Sewer Septic Tank
Water Public
Architectural Style Craftsman
Level or Stories One and One Half
Structure Type Cement Siding
New Construction No
Construction Status Resale
Schools
Elementary Schools Sara Harp Minter
Middle Schools Whitewater
High Schools Whitewater
Others
Senior Community no
Restrictions false
Tax ID 045007001
Special Listing Condition None
Read Less

Bought with Berkshire Hathaway HomeServices Georgia Properties




