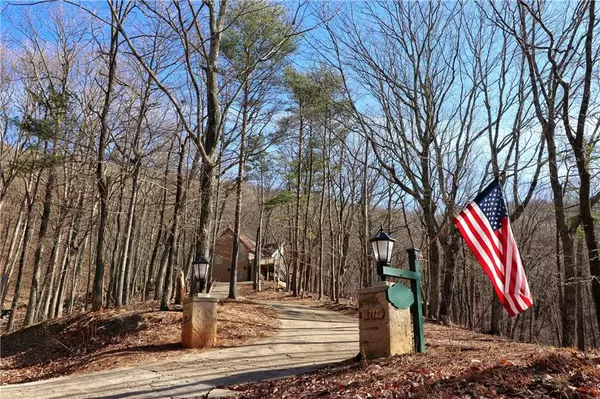For more information regarding the value of a property, please contact us for a free consultation.
989 Oglethorpe Mountain RD Jasper, GA 30143
Want to know what your home might be worth? Contact us for a FREE valuation!

Our team is ready to help you sell your home for the highest possible price ASAP
Key Details
Sold Price $299,900
Property Type Single Family Home
Sub Type Single Family Residence
Listing Status Sold
Purchase Type For Sale
Square Footage 3,654 sqft
Price per Sqft $82
Subdivision Bent Tree
MLS Listing ID 6711597
Sold Date 05/29/20
Style Country, Craftsman, Traditional
Bedrooms 4
Full Baths 3
Construction Status Resale
HOA Fees $252
HOA Y/N Yes
Originating Board FMLS API
Year Built 2001
Annual Tax Amount $2,793
Tax Year 2019
Lot Size 2.220 Acres
Acres 2.22
Property Description
NEW LISTING! Priced for immediate sale. Spacious, split log-sided home with one level living. Master on main, along with two additional bedrooms. Massive wall of windows with amazing SW facing long range views. Gourmet kitchen open to dining room with high-end appliances. Soaring pine tongue and groove ceilings, hardwood floors, and marble in baths. Two separate sitting areas with views in the loft. Lower terrace level has huge family/media room, and a large bedroom with a full bath, and private patio. Would make a great in-law/teen suite. Whole house generator. Large, wrap around deck to enjoy the amazing views. Very private, 2+ acre lot. Outdoor elevator/lift to the main level. Furnishings available under a separate bill of sale. Original owner. This home will not last!
Location
State GA
County Pickens
Area 331 - Pickens County
Lake Name None
Rooms
Bedroom Description In-Law Floorplan, Master on Main, Oversized Master
Other Rooms None
Basement Daylight, Driveway Access, Exterior Entry, Finished, Finished Bath, Interior Entry
Main Level Bedrooms 3
Dining Room Open Concept, Separate Dining Room
Interior
Interior Features Bookcases, Cathedral Ceiling(s), Double Vanity, Elevator, Entrance Foyer, High Ceilings 9 ft Upper, High Ceilings 10 ft Main, High Speed Internet, Walk-In Closet(s)
Heating Central, Forced Air, Heat Pump, Propane
Cooling Ceiling Fan(s), Heat Pump, Humidity Control, Zoned
Flooring Ceramic Tile, Hardwood
Fireplaces Number 1
Fireplaces Type Double Sided, Family Room, Gas Log, Glass Doors, Great Room
Window Features Insulated Windows, Skylight(s)
Appliance Dishwasher, Disposal, Double Oven, Dryer, Electric Cooktop, Electric Water Heater, Gas Cooktop, Gas Oven, Microwave, Refrigerator, Trash Compactor, Washer
Laundry Main Level
Exterior
Exterior Feature Gas Grill, Permeable Paving, Private Yard, Rear Stairs, Storage
Parking Features Driveway, Kitchen Level, Parking Pad
Fence None
Pool None
Community Features Boating, Clubhouse, Fishing, Gated, Golf, Homeowners Assoc, Lake, Playground, Pool, Restaurant, Stable(s), Tennis Court(s)
Utilities Available Cable Available, Electricity Available, Phone Available, Water Available
View Mountain(s), Rural
Roof Type Composition
Street Surface Asphalt, Gravel, Paved
Accessibility Accessible Approach with Ramp, Accessible Elevator Installed, Accessible Entrance, Accessible Full Bath
Handicap Access Accessible Approach with Ramp, Accessible Elevator Installed, Accessible Entrance, Accessible Full Bath
Porch Covered, Deck, Front Porch, Rear Porch, Wrap Around
Total Parking Spaces 6
Building
Lot Description Front Yard, Landscaped, Mountain Frontage, Private, Sloped, Wooded
Story Two
Sewer Septic Tank
Water Private
Architectural Style Country, Craftsman, Traditional
Level or Stories Two
Structure Type Log
New Construction No
Construction Status Resale
Schools
Elementary Schools Pickens - Other
Middle Schools Pickens County
High Schools Pickens
Others
Senior Community no
Restrictions false
Tax ID 026C 202
Special Listing Condition None
Read Less

Bought with Georgia Views Realty, LLC.
GET MORE INFORMATION





