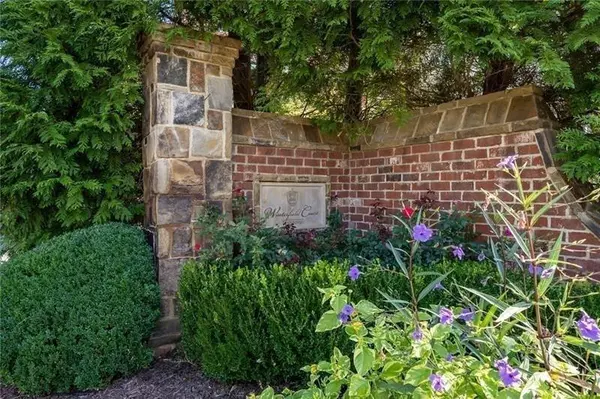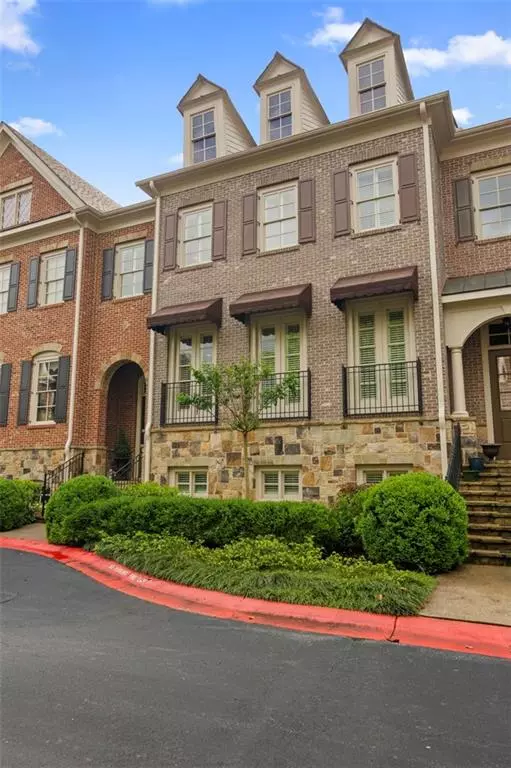For more information regarding the value of a property, please contact us for a free consultation.
2352 Saint Davids SQ NW #3 Kennesaw, GA 30152
Want to know what your home might be worth? Contact us for a FREE valuation!

Our team is ready to help you sell your home for the highest possible price ASAP
Key Details
Sold Price $428,000
Property Type Townhouse
Sub Type Townhouse
Listing Status Sold
Purchase Type For Sale
Square Footage 3,450 sqft
Price per Sqft $124
Subdivision Winterfield Court
MLS Listing ID 6714168
Sold Date 09/16/20
Style Townhouse, Traditional
Bedrooms 4
Full Baths 2
Half Baths 1
Construction Status Resale
HOA Fees $350
HOA Y/N Yes
Originating Board FMLS API
Year Built 2004
Annual Tax Amount $4,835
Tax Year 2019
Lot Size 5,662 Sqft
Acres 0.13
Property Description
2352 Saint David Sq#3 is a spacious townhome nestled at the foothills of Kennesaw Mountain. This home was completed in 2005 by the Winterfield Construction Group LLC. From the back porch, you can watch the sun rise over Kennesaw Mountain. Beautiful peaceful back porch views of nature and a small private preschool. On the main floor there is a very open concept. Here you will find a living room, dinning, kitchen, and a half bath. The Dinning room is large enough for 12 seats. The kitchen has a prep island, a large pantry, lots of counter space, and wonderful natural light. The living room has lots of natural light as well and has a cozy fire place. Upstairs, you will find the master bedroom with a large sitting area, huge walk in closet, and large bathroom. There are 2 more guest rooms upstairs, a hall bath and the laundry room. On the first level, you will find a large 2 car garage, the 3rd guest room or multipurpose room which is wired for surround sound. This room connects to a wet bar area. On each level of this home there is tons of storage. Space for am Elevator that connects to each floor or you can leave this as additional storage space. Swim/tennis/playground is located at the Overlook. Convenient location! 2.5 miles to Kennesaw Marketplace with shopping and restaurants, including Whole Foods. Publix is located only 1.3 miles away. I-75 is only 3.5 miles. 5.5 miles to Marietta Sq.
Location
State GA
County Cobb
Area 74 - Cobb-West
Lake Name None
Rooms
Bedroom Description Oversized Master, Sitting Room
Other Rooms None
Basement Daylight, Exterior Entry, Finished, Interior Entry
Dining Room Open Concept, Seats 12+
Interior
Interior Features Bookcases, Entrance Foyer, High Ceilings 10 ft Main, High Ceilings 10 ft Upper, Walk-In Closet(s)
Heating Zoned
Cooling Zoned
Flooring Hardwood
Fireplaces Number 1
Fireplaces Type Family Room
Window Features Plantation Shutters, Shutters
Appliance Dishwasher, Disposal, Microwave, Refrigerator
Laundry Upper Level
Exterior
Exterior Feature Awning(s), Balcony
Parking Features Garage, Garage Door Opener, Garage Faces Rear, Level Driveway
Garage Spaces 2.0
Fence None
Pool None
Community Features Clubhouse, Homeowners Assoc, Near Schools, Near Shopping, Playground, Pool, Sidewalks, Street Lights, Tennis Court(s)
Utilities Available Other
Waterfront Description None
View Mountain(s)
Roof Type Shingle
Street Surface Asphalt
Accessibility Accessible Bedroom
Handicap Access Accessible Bedroom
Porch Deck, Rear Porch
Total Parking Spaces 2
Building
Lot Description Level
Story Three Or More
Sewer Public Sewer
Water Public
Architectural Style Townhouse, Traditional
Level or Stories Three Or More
Structure Type Brick 4 Sides
New Construction No
Construction Status Resale
Schools
Elementary Schools Hayes
Middle Schools Pine Mountain
High Schools Kennesaw Mountain
Others
HOA Fee Include Insurance, Maintenance Structure, Maintenance Grounds, Security, Sewer, Swim/Tennis, Termite, Trash
Senior Community no
Restrictions true
Tax ID 20024301250
Ownership Fee Simple
Financing no
Special Listing Condition None
Read Less

Bought with RE/MAX Unlimited
GET MORE INFORMATION





