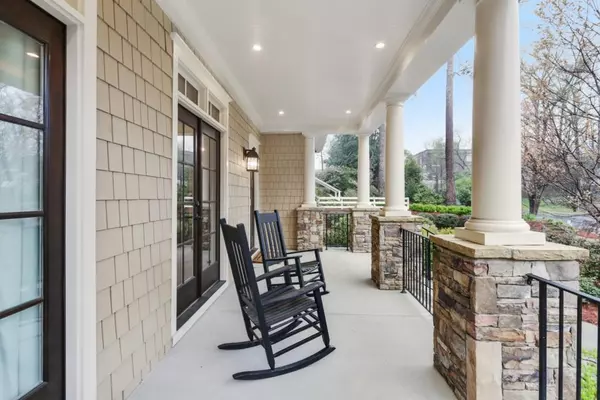For more information regarding the value of a property, please contact us for a free consultation.
2603 Camille DR NE Brookhaven, GA 30319
Want to know what your home might be worth? Contact us for a FREE valuation!

Our team is ready to help you sell your home for the highest possible price ASAP
Key Details
Sold Price $1,140,000
Property Type Single Family Home
Sub Type Single Family Residence
Listing Status Sold
Purchase Type For Sale
Square Footage 4,100 sqft
Price per Sqft $278
Subdivision Ashford Park
MLS Listing ID 6718757
Sold Date 06/15/20
Style Traditional
Bedrooms 5
Full Baths 5
Construction Status Resale
HOA Y/N No
Originating Board FMLS API
Year Built 2008
Annual Tax Amount $8,970
Tax Year 2019
Lot Size 0.300 Acres
Acres 0.3
Property Description
Custom-built home in one of the most desirable Ashford Park locations, this home was thoughtfully planned and laid out, with rooms and porches designed to highlight the the privacy offered and allow the sun to shine into the home. Incredibly landscaped, this shingle and stone home is situated just above street level with a flat, winding driveway and large front porch. The entry foyer opens to a relaxing living room with fireplace, built-in cabinetry and 2 sets of french doors that open to the front porch. The kitchen offers a large island with seating, custom cabinetry, casement windows, recessed and under cabinet lighting, wine fridge, double ovens & gas range and opens to the great room with stone fireplace and french doors walking out to the covered rear porch. Great main level flow and lots of in-ceiling speakers allow you to entertain friends and family easily - the kitchen also opens to a custom bar set up and 2nd set of french doors leading to the rear porch featuring the home's 3rd fireplace and overlooking a manicured backyard retreat with waterfall feature, custom treehouse and a perfect flat driveway space for games. Full guest suite with walk-in closet on main. Upstairs features a master suite with spacious and bright bath, walk-in shower, large closet & hardwoods floors. Secondary bedrooms upstairs also offer private baths, hardwood floors & walk-in closets. Reading or office loft and full-size laundry room with lots of cabinet space complete the upstairs. The terrace level is finished offering a movie room with viewing loft, snack zone, full bath, bedroom or workshop and mudroom. The large 2 car garage has plenty of extra storage space. **Full tour on listing tour link**
Location
State GA
County Dekalb
Area 51 - Dekalb-West
Lake Name None
Rooms
Bedroom Description Split Bedroom Plan
Other Rooms Other
Basement Bath/Stubbed, Daylight, Exterior Entry, Finished, Finished Bath, Interior Entry
Main Level Bedrooms 1
Dining Room Separate Dining Room
Interior
Interior Features Disappearing Attic Stairs, Double Vanity, Entrance Foyer, High Ceilings 9 ft Upper, High Ceilings 10 ft Main, Low Flow Plumbing Fixtures, Walk-In Closet(s)
Heating Central, Natural Gas, Zoned
Cooling Ceiling Fan(s), Central Air, Zoned
Flooring Hardwood
Fireplaces Number 3
Fireplaces Type Gas Starter, Great Room, Living Room, Outside
Window Features Insulated Windows, Plantation Shutters
Appliance Dishwasher, Disposal, Double Oven, Gas Cooktop, Microwave
Laundry Laundry Room, Upper Level
Exterior
Exterior Feature Private Front Entry, Private Rear Entry, Private Yard, Rear Stairs
Parking Features Attached, Garage, Garage Door Opener, Level Driveway
Garage Spaces 2.0
Fence Back Yard, Fenced, Wood
Pool None
Community Features Clubhouse, Near Marta, Near Schools, Near Shopping, Park, Playground, Public Transportation, Restaurant, Street Lights, Tennis Court(s)
Utilities Available Cable Available, Electricity Available, Natural Gas Available, Phone Available, Sewer Available, Water Available
Waterfront Description None
View Other
Roof Type Shingle
Street Surface Asphalt
Accessibility None
Handicap Access None
Porch Covered, Front Porch, Rear Porch
Total Parking Spaces 2
Building
Lot Description Back Yard, Front Yard, Landscaped, Level, Private
Story Three Or More
Sewer Public Sewer
Water Public
Architectural Style Traditional
Level or Stories Three Or More
Structure Type Shingle Siding, Stone
New Construction No
Construction Status Resale
Schools
Elementary Schools Ashford Park
Middle Schools Chamblee
High Schools Chamblee Charter
Others
Senior Community no
Restrictions false
Tax ID 18 241 20 017
Ownership Fee Simple
Financing no
Special Listing Condition None
Read Less

Bought with Tim Francis Realty, LLC.




