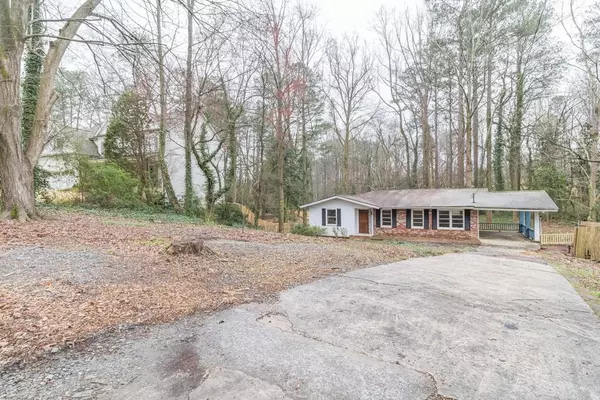For more information regarding the value of a property, please contact us for a free consultation.
1661 Tryon RD Brookhaven, GA 30319
Want to know what your home might be worth? Contact us for a FREE valuation!

Our team is ready to help you sell your home for the highest possible price ASAP
Key Details
Sold Price $395,000
Property Type Single Family Home
Sub Type Single Family Residence
Listing Status Sold
Purchase Type For Sale
Square Footage 1,303 sqft
Price per Sqft $303
Subdivision Ashford Park
MLS Listing ID 6719970
Sold Date 09/28/20
Style Ranch
Bedrooms 3
Full Baths 2
Half Baths 1
Construction Status Resale
HOA Y/N No
Originating Board FMLS API
Year Built 1959
Annual Tax Amount $3,795
Tax Year 2019
Lot Size 0.800 Acres
Acres 0.8
Property Description
Prime LOCATION and LOT SIZE on one of the most desirable streets in Ashford Park! Calling all investors, builders and renovators! Several possibilities with this 3/2 ranch on a large basement- Go up, forward, and over with a new build upon city approval, renovate existing home for resale, or turn into a rental property. Nature lover's dream backyard with .75 acres to explore! Street is surrounded with $1M plus homes, and is walking distance to Ashford Park Elementary, the local park, and just a golf cart ride away to Dresden restaurants and shops. Property has some stream buffers, but is NOT in a flood plain. Being sold AS-IS condition with NO disclosures. A great investment opportunity!
Location
State GA
County Dekalb
Area 51 - Dekalb-West
Lake Name None
Rooms
Bedroom Description Master on Main
Other Rooms None
Basement Bath/Stubbed, Finished Bath, Partial
Main Level Bedrooms 3
Dining Room None
Interior
Interior Features Other
Heating Other
Cooling Central Air
Flooring Hardwood, Other
Fireplaces Type None
Window Features Insulated Windows
Appliance Other
Laundry None
Exterior
Exterior Feature None
Parking Features Carport, Driveway
Fence Back Yard, Fenced, Privacy
Pool None
Community Features Near Marta, Near Schools, Near Shopping, Park, Playground, Public Transportation, Restaurant, Sidewalks
Utilities Available Electricity Available, Natural Gas Available, Sewer Available, Water Available
Waterfront Description None
View Other
Roof Type Composition, Shingle
Street Surface Asphalt
Accessibility None
Handicap Access None
Porch None
Total Parking Spaces 1
Building
Lot Description Back Yard, Front Yard, Private, Wooded
Story Two
Sewer Public Sewer
Water Public
Architectural Style Ranch
Level or Stories Two
Structure Type Brick Front
New Construction No
Construction Status Resale
Schools
Elementary Schools Ashford Park
Middle Schools Chamblee
High Schools Chamblee Charter
Others
Senior Community no
Restrictions false
Tax ID 18 272 11 028
Ownership Fee Simple
Financing no
Special Listing Condition None
Read Less

Bought with Davis & Hawbaker Real Estate Group, LLC




