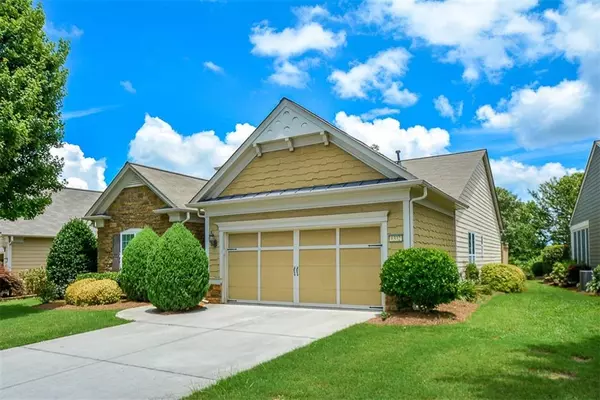For more information regarding the value of a property, please contact us for a free consultation.
6332 Canebridge LN Hoschton, GA 30548
Want to know what your home might be worth? Contact us for a FREE valuation!

Our team is ready to help you sell your home for the highest possible price ASAP
Key Details
Sold Price $348,000
Property Type Single Family Home
Sub Type Single Family Residence
Listing Status Sold
Purchase Type For Sale
Square Footage 1,884 sqft
Price per Sqft $184
Subdivision Village At Deaton Creek
MLS Listing ID 6115624
Sold Date 02/15/19
Style Ranch
Bedrooms 3
Full Baths 2
Construction Status Resale
HOA Fees $229
HOA Y/N No
Originating Board FMLS API
Year Built 2007
Available Date 2019-01-04
Annual Tax Amount $1,304
Tax Year 2017
Lot Size 8,712 Sqft
Acres 0.2
Property Description
Beautiful one level Vernon Hill Model home on private lot overlooking wooded area. Gated community. Open floor plan & lots of windows & light. Harwood's & new carpet. Granite & stainless kitchen w/ tons of cabinets, breakfast bar, & light filled breakfast area opens to fireside Great Rm. Master suite retreat & spa bathroom. Two add spacious brs. Bonus room/home office. Lg laundry rm. Peaceful screen porch addition w/ outdoor patio. Community offers a clubhouse, indoor & outdoor pools, fitness center, tennis, bocce & a softball field. Over 100 Active Clubs.
Location
State GA
County Hall
Area 265 - Hall County
Lake Name None
Rooms
Bedroom Description Master on Main
Other Rooms None
Basement None
Main Level Bedrooms 3
Dining Room None
Interior
Interior Features High Ceilings 9 ft Main, Low Flow Plumbing Fixtures
Heating Forced Air, Natural Gas
Cooling Central Air
Fireplaces Number 1
Fireplaces Type Factory Built, Gas Log
Appliance Dishwasher, Electric Range, Gas Range, Microwave, Refrigerator, Self Cleaning Oven
Laundry Laundry Room
Exterior
Exterior Feature Garden
Parking Features Garage, Level Driveway
Garage Spaces 2.0
Fence None
Pool None
Community Features Clubhouse, Gated, Homeowners Assoc, Pool, Tennis Court(s)
Utilities Available Cable Available, Underground Utilities
View Other
Roof Type Composition
Street Surface Paved
Accessibility Accessible Bedroom, Accessible Doors, Accessible Entrance, Accessible Kitchen, Accessible Kitchen Appliances
Handicap Access Accessible Bedroom, Accessible Doors, Accessible Entrance, Accessible Kitchen, Accessible Kitchen Appliances
Porch Covered, Enclosed, Front Porch, Patio
Total Parking Spaces 2
Building
Lot Description Private
Story One
Sewer Public Sewer
Water Public
Architectural Style Ranch
Level or Stories One
Structure Type Cement Siding, Stone
New Construction No
Construction Status Resale
Schools
Elementary Schools Hall - Other
Middle Schools Hall - Other
High Schools Hall - Other
Others
HOA Fee Include Maintenance Grounds, Security, Trash
Senior Community no
Restrictions true
Tax ID 15039M000021
Special Listing Condition None
Read Less

Bought with RE/MAX Center
GET MORE INFORMATION





