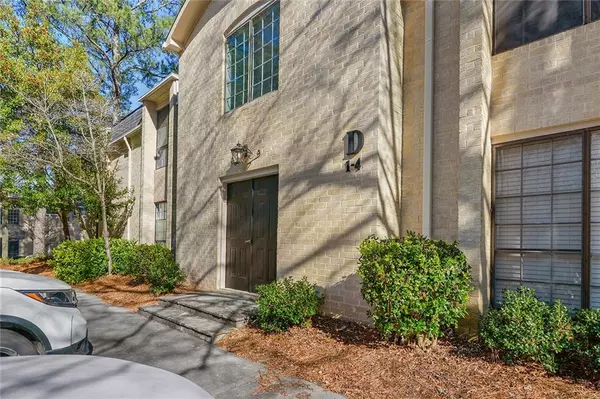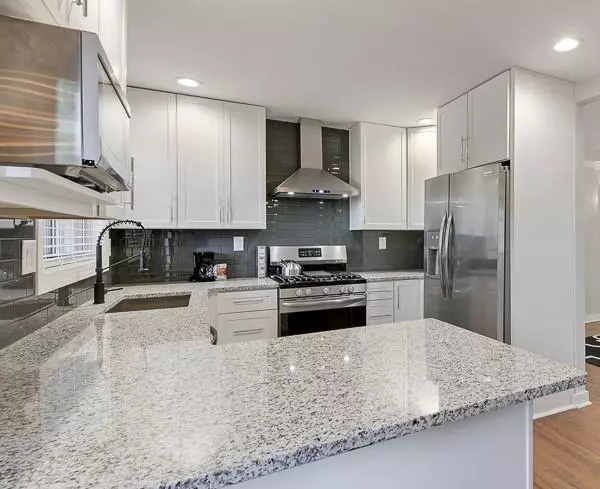For more information regarding the value of a property, please contact us for a free consultation.
5400 Roswell RD #D2 Atlanta, GA 30342
Want to know what your home might be worth? Contact us for a FREE valuation!

Our team is ready to help you sell your home for the highest possible price ASAP
Key Details
Sold Price $260,000
Property Type Condo
Sub Type Condominium
Listing Status Sold
Purchase Type For Sale
Square Footage 1,368 sqft
Price per Sqft $190
Subdivision Round Hill
MLS Listing ID 6515783
Sold Date 04/17/19
Style Garden (1 Level)
Bedrooms 3
Full Baths 2
Construction Status Updated/Remodeled
HOA Fees $359
HOA Y/N Yes
Originating Board FMLS API
Year Built 1966
Annual Tax Amount $1,375
Tax Year 2017
Lot Size 1,367 Sqft
Acres 0.0314
Property Description
Complete Renovation in established community minutes from Buckhead, Dunwoody & everything Atlanta has to offer. Walking distance to The Prado shopping center & a few minutes drive to Chastain Park! Spacious end unit with a wealth of natural light, private patio, genuine hardwoods & designer finishes thoughout. Living room & dining room great for entertaining with three HUGE bedrooms. Eat in kitchen features SS appliances, 5 burner gas stove, top of the line cabinets & granite countertops. Impeccably designed bathrooms with custom tile. Definitely a must see!
Location
State GA
County Fulton
Area 132 - Sandy Springs
Lake Name None
Rooms
Bedroom Description None
Other Rooms None
Basement None
Main Level Bedrooms 3
Dining Room Separate Dining Room
Interior
Interior Features High Speed Internet
Heating Forced Air, Heat Pump
Cooling Ceiling Fan(s), Central Air
Flooring Hardwood
Fireplaces Number 1
Fireplaces Type Family Room
Window Features None
Appliance Dishwasher, Disposal, ENERGY STAR Qualified Appliances, Gas Range, Microwave, Refrigerator, Self Cleaning Oven
Laundry In Kitchen, Laundry Room
Exterior
Exterior Feature Courtyard, Private Rear Entry
Parking Features Parking Lot, Unassigned
Fence None
Pool None
Community Features Homeowners Assoc, Near Marta, Near Schools, Near Shopping, Pool, Sidewalks, Street Lights
Utilities Available Cable Available, Electricity Available, Natural Gas Available, Phone Available, Sewer Available, Underground Utilities, Water Available
Waterfront Description None
View Other
Roof Type Composition
Street Surface None
Accessibility None
Handicap Access None
Porch Enclosed, Rear Porch
Total Parking Spaces 2
Building
Lot Description Level
Story One
Sewer Public Sewer
Water Public
Architectural Style Garden (1 Level)
Level or Stories One
Structure Type Brick 4 Sides
New Construction No
Construction Status Updated/Remodeled
Schools
Elementary Schools Lake Forest
Middle Schools Ridgeview Charter
High Schools Riverwood International Charter
Others
HOA Fee Include Cable TV, Gas, Maintenance Structure, Maintenance Grounds, Reserve Fund, Sewer, Trash, Water
Senior Community no
Restrictions true
Tax ID 17 009200080245
Ownership Condominium
Financing yes
Special Listing Condition None
Read Less

Bought with Keller Williams Realty Chattahoochee North, LLC
GET MORE INFORMATION





