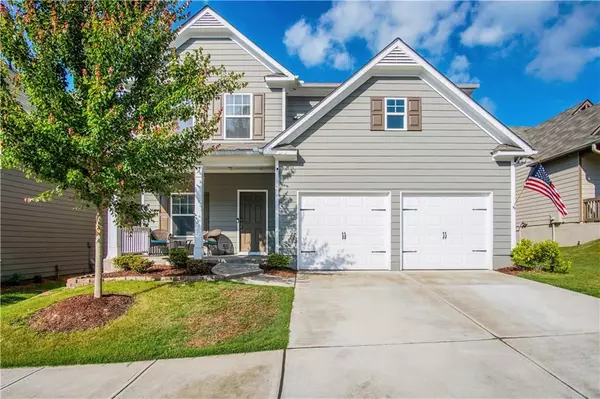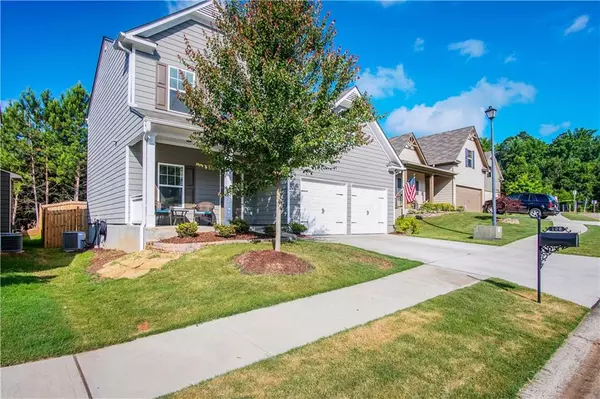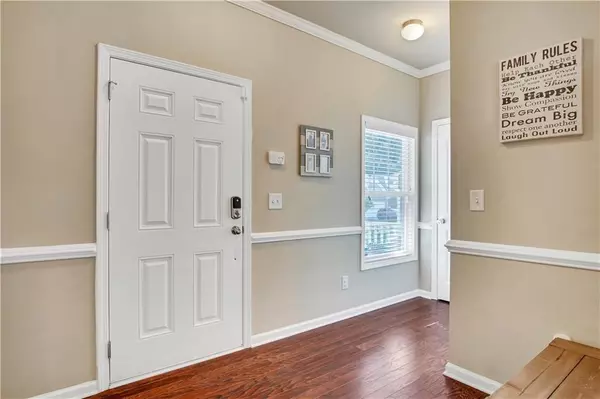For more information regarding the value of a property, please contact us for a free consultation.
106 Park Village DR Canton, GA 30114
Want to know what your home might be worth? Contact us for a FREE valuation!

Our team is ready to help you sell your home for the highest possible price ASAP
Key Details
Sold Price $234,900
Property Type Single Family Home
Sub Type Single Family Residence
Listing Status Sold
Purchase Type For Sale
Square Footage 1,780 sqft
Price per Sqft $131
Subdivision Park Village
MLS Listing ID 6561767
Sold Date 07/02/19
Style Traditional
Bedrooms 4
Full Baths 2
Half Baths 1
Construction Status Resale
HOA Fees $840
HOA Y/N Yes
Originating Board FMLS API
Year Built 2017
Annual Tax Amount $2,380
Tax Year 2018
Lot Size 5,227 Sqft
Acres 0.12
Property Description
Better than NEW! Lovely traditional floor plan boasts 4BD|2.5BA in Park Village. Tailored kitchen w/dazzling granite, subway tile backsplash, ss appliances, & stained cabinets. Expansive master retreat w/dual vanities. Countless upgrades include hardwood floors & Ring security syst. Private fenced backyard. Builder & Manufactures warranties transfer with sale. Exceptional Residence & Resort Style Amenities offer a relaxed lifestyle! Fantastic commuter location near I-575, Northside Hospital Cherokee, & professional services. Within minutes to the Blue Ridge Mountains.
Location
State GA
County Cherokee
Area 111 - Cherokee County
Lake Name None
Rooms
Bedroom Description Other
Other Rooms None
Basement None
Dining Room None
Interior
Interior Features Double Vanity, High Ceilings 9 ft Main
Heating Heat Pump, Natural Gas, Zoned
Cooling Heat Pump, Zoned
Flooring Carpet, Hardwood, Vinyl
Fireplaces Type None
Window Features Insulated Windows
Appliance Dishwasher, Gas Oven, Gas Range, Microwave
Laundry Upper Level
Exterior
Exterior Feature Private Yard
Parking Features Attached, Garage
Garage Spaces 2.0
Fence Back Yard, Fenced, Privacy, Wood
Pool None
Community Features Clubhouse, Fitness Center, Homeowners Assoc, Park, Playground, Pool, Sidewalks, Street Lights, Tennis Court(s)
Utilities Available Natural Gas Available
View Mountain(s)
Roof Type Composition
Street Surface Paved
Accessibility None
Handicap Access None
Porch Front Porch
Total Parking Spaces 2
Building
Lot Description Landscaped
Story Two
Sewer Public Sewer
Water Public
Architectural Style Traditional
Level or Stories Two
Structure Type Cement Siding
New Construction No
Construction Status Resale
Schools
Elementary Schools William G. Hasty, Sr.
Middle Schools Teasley
High Schools Cherokee
Others
HOA Fee Include Swim/Tennis
Senior Community no
Restrictions false
Tax ID 14N21B 131
Special Listing Condition None
Read Less

Bought with KELLER WILLIAMS REALTY CITYSIDE
GET MORE INFORMATION





