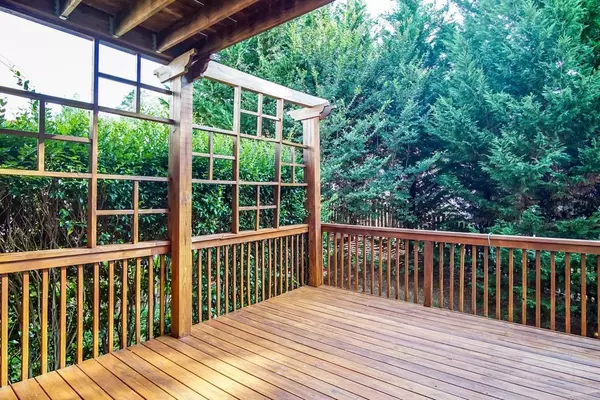For more information regarding the value of a property, please contact us for a free consultation.
2740 Ivy Brook LN Buford, GA 30519
Want to know what your home might be worth? Contact us for a FREE valuation!

Our team is ready to help you sell your home for the highest possible price ASAP
Key Details
Sold Price $395,900
Property Type Single Family Home
Sub Type Single Family Residence
Listing Status Sold
Purchase Type For Sale
Square Footage 3,284 sqft
Price per Sqft $120
Subdivision Estates At Ivy Creek
MLS Listing ID 6580814
Sold Date 11/04/19
Style Traditional
Bedrooms 5
Full Baths 4
HOA Fees $530
Originating Board FMLS API
Year Built 2005
Annual Tax Amount $3,651
Tax Year 2017
Lot Size 0.253 Acres
Property Description
Welcome home to attractive & desirable Estates at Ivy Creek. The kitchen includes granite countertops, stainless steel appliances, and an eat-in kitchen. Nice sized kitchen with ample cabinet space and center island. Large master suite including dual vanities, tiled shower, and separate tub. Huge unfinished basement ready for your finishing touches. Fresh paint and carpet throughout making this available for a quick move-in. Minutes from shopping, restaurants, and schools. Great home in a great location!
Location
State GA
County Gwinnett
Rooms
Other Rooms None
Basement Bath/Stubbed, Daylight, Exterior Entry, Full, Interior Entry, Unfinished
Dining Room Separate Dining Room
Interior
Interior Features Entrance Foyer 2 Story, High Ceilings 9 ft Main, Bookcases, Cathedral Ceiling(s), Entrance Foyer, His and Hers Closets, Tray Ceiling(s), Walk-In Closet(s)
Heating Forced Air, Natural Gas, Zoned
Cooling Ceiling Fan(s), Central Air, Zoned
Flooring Carpet, Ceramic Tile, Hardwood
Fireplaces Number 1
Fireplaces Type Double Sided, Family Room, Gas Log, Gas Starter, Great Room
Laundry Laundry Room, Upper Level
Exterior
Exterior Feature Garden, Rear Stairs
Parking Features Attached, Garage Door Opener, Garage, Kitchen Level
Garage Spaces 2.0
Fence None
Pool None
Community Features Homeowners Assoc, Playground, Pool, Sidewalks, Street Lights, Tennis Court(s)
Utilities Available Underground Utilities
Waterfront Description None
View Other
Roof Type Composition
Building
Lot Description Landscaped, Level, Private, Wooded
Story Two
Sewer Public Sewer
Water Public
New Construction No
Schools
Elementary Schools Patrick
Middle Schools Jones
High Schools Mill Creek
Others
Senior Community no
Special Listing Condition None
Read Less

Bought with HARRY NORMAN REALTORS




