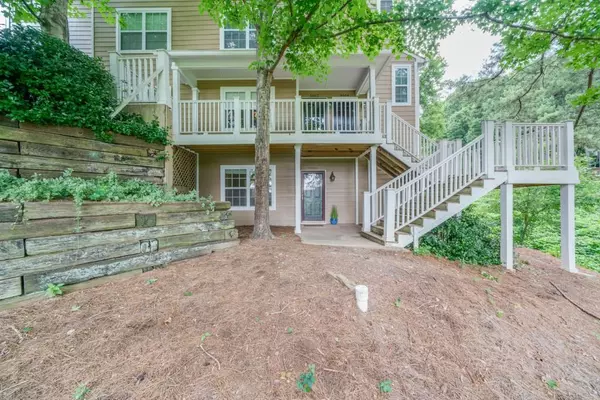For more information regarding the value of a property, please contact us for a free consultation.
5666 River Heights XING Marietta, GA 30067
Want to know what your home might be worth? Contact us for a FREE valuation!

Our team is ready to help you sell your home for the highest possible price ASAP
Key Details
Sold Price $182,000
Property Type Condo
Sub Type Condominium
Listing Status Sold
Purchase Type For Sale
Square Footage 1,017 sqft
Price per Sqft $178
Subdivision Overlook
MLS Listing ID 6573888
Sold Date 08/23/19
Style Traditional
Bedrooms 2
Full Baths 2
Construction Status Resale
HOA Fees $343
HOA Y/N No
Originating Board FMLS API
Year Built 1987
Annual Tax Amount $1,506
Tax Year 2018
Lot Size 0.267 Acres
Acres 0.267
Property Description
Fabulous quality renovation in overlook now offered at this IMPROVED PRICE AND ADDED BONUS OF 5000.00 TOWARDS CLOSING COSTS! Tremendous attention to detail throughout with upgrades galore! Down the stairs to separate entrance & nestled in nature, this two bedroom plus an office has exquisite upscale finishes, new fixtures and lighting,a knockout new kitchen and renovated baths. The custom high end closet in master is luxurious, along with built in window seat/storage. Convenient to major highways . Huge deck with nature view. Walton district. A tranquil oasis awaits.
Location
State GA
County Cobb
Area 83 - Cobb - East
Lake Name None
Rooms
Bedroom Description Master on Main, Split Bedroom Plan
Other Rooms None
Basement None
Main Level Bedrooms 2
Dining Room Dining L, Open Concept
Interior
Interior Features Entrance Foyer, High Speed Internet
Heating Central, Electric, Forced Air
Cooling Central Air
Flooring Ceramic Tile, Hardwood
Fireplaces Number 1
Fireplaces Type Family Room, Gas Starter
Window Features None
Appliance Dishwasher, Disposal, Gas Oven, Gas Range, Gas Water Heater, Microwave, Refrigerator, Self Cleaning Oven
Laundry Laundry Room, Main Level
Exterior
Exterior Feature Balcony, Private Front Entry, Private Yard
Parking Features Parking Lot, Unassigned
Fence None
Pool In Ground
Community Features Fishing, Homeowners Assoc, Near Schools, Near Shopping, Near Trails/Greenway, Park, Playground, Pool, Restaurant, Sidewalks, Street Lights
Utilities Available Cable Available, Electricity Available, Natural Gas Available, Phone Available, Sewer Available, Underground Utilities, Water Available
Waterfront Description None
View Other
Roof Type Composition
Street Surface Paved
Accessibility Accessible Entrance
Handicap Access Accessible Entrance
Porch Deck, Rear Porch
Total Parking Spaces 2
Building
Lot Description Landscaped, Private, Sloped
Story One
Sewer Public Sewer
Water Public
Architectural Style Traditional
Level or Stories One
Structure Type Cement Siding, Frame
New Construction No
Construction Status Resale
Schools
Elementary Schools Sope Creek
Middle Schools Dickerson
High Schools Walton
Others
HOA Fee Include Insurance, Maintenance Structure, Maintenance Grounds, Pest Control, Reserve Fund, Sewer, Swim/Tennis, Termite, Trash, Water
Senior Community no
Restrictions true
Tax ID 17108500310
Ownership Condominium
Financing yes
Special Listing Condition None
Read Less

Bought with RE/MAX Legends
GET MORE INFORMATION





