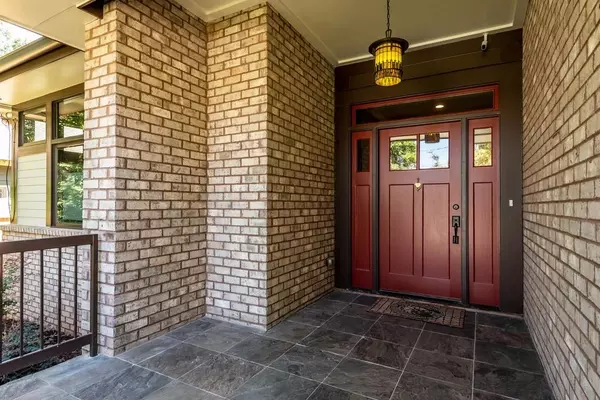For more information regarding the value of a property, please contact us for a free consultation.
422 Fayetteville RD Decatur, GA 30030
Want to know what your home might be worth? Contact us for a FREE valuation!

Our team is ready to help you sell your home for the highest possible price ASAP
Key Details
Sold Price $1,150,000
Property Type Single Family Home
Sub Type Single Family Residence
Listing Status Sold
Purchase Type For Sale
Square Footage 3,806 sqft
Price per Sqft $302
Subdivision Oakhurst
MLS Listing ID 6610635
Sold Date 11/14/19
Style Contemporary/Modern
Bedrooms 6
Full Baths 5
Originating Board FMLS API
Year Built 2010
Annual Tax Amount $1,426
Tax Year 2017
Lot Size 0.400 Acres
Property Description
This classic Prairie Style Contemporary home, steps from Oakhurst village, offers an extraordinary open concept plan on a hard-to-find large, private lot. Designed & built by Arlene Dean Homes in 2010 this timeless property has an extra-large main floor gathering room that includes a chef's kitchen w/professional appliances, 2 large living spaces & a dining room that fits 10+. Additional features include a large master suite, upstairs laundry, & landing/ loft space. Exterior spaces include 2 covered patios, a deep front porch & detached two car garage w/guest house. This home includes a remarkable garage / guest house enclosed in the large and gated back yard. Finishes in Guest House are the same quality as main home.
Location
State GA
County Dekalb
Rooms
Other Rooms Garage(s), Guest House
Basement Crawl Space
Dining Room Great Room, Open Concept
Interior
Interior Features High Ceilings 10 ft Main, High Ceilings 9 ft Upper, Bookcases, Double Vanity, Entrance Foyer, Beamed Ceilings, Low Flow Plumbing Fixtures, Walk-In Closet(s)
Heating Central, Electric
Cooling Central Air
Flooring Hardwood
Fireplaces Number 1
Fireplaces Type Gas Starter, Great Room, Masonry
Laundry Laundry Room, Upper Level
Exterior
Exterior Feature Private Yard, Private Front Entry, Storage, Courtyard
Parking Features Garage
Garage Spaces 2.0
Fence Back Yard, Fenced
Pool None
Community Features Park, Dog Park, Near Marta, Near Schools, Near Shopping
Utilities Available Cable Available, Electricity Available, Natural Gas Available
Waterfront Description None
View City
Roof Type Composition
Building
Lot Description Back Yard, Front Yard, Landscaped, Level
Story Two
Sewer Public Sewer
Water Public
New Construction No
Schools
Elementary Schools Oakhurst/Fifth Avenue
Middle Schools Renfroe
High Schools Decatur
Others
Senior Community no
Special Listing Condition None
Read Less

Bought with Summit Real Estate




