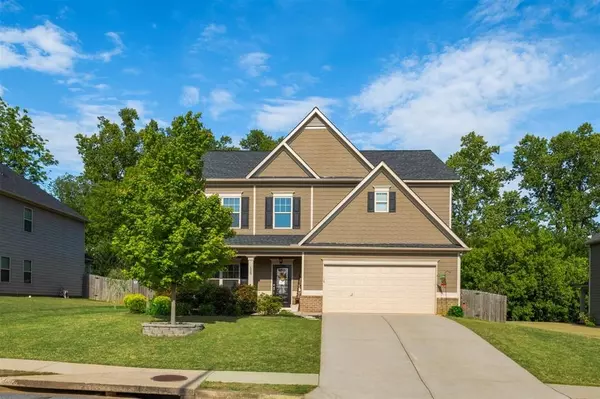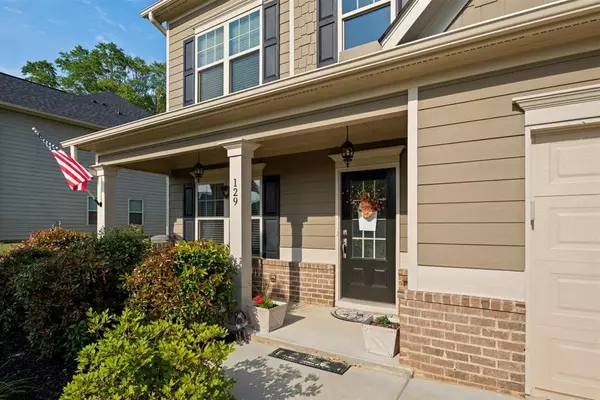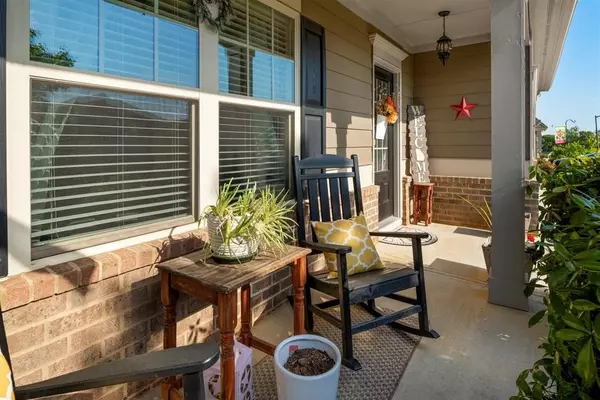For more information regarding the value of a property, please contact us for a free consultation.
129 Cherokee Reserve CIR Canton, GA 30115
Want to know what your home might be worth? Contact us for a FREE valuation!

Our team is ready to help you sell your home for the highest possible price ASAP
Key Details
Sold Price $335,000
Property Type Single Family Home
Sub Type Single Family Residence
Listing Status Sold
Purchase Type For Sale
Square Footage 3,202 sqft
Price per Sqft $104
Subdivision Cherokee Reserve
MLS Listing ID 6722716
Sold Date 06/19/20
Style Craftsman, Traditional
Bedrooms 4
Full Baths 2
Half Baths 1
Construction Status Resale
HOA Fees $510
HOA Y/N Yes
Originating Board FMLS API
Year Built 2013
Annual Tax Amount $3,237
Tax Year 2018
Lot Size 0.350 Acres
Acres 0.35
Property Description
Gorg 2story grand ent w/upgrded shaker style trend walls in fyr&din rm.Hrdwds on main,gigantic diningrm w/trey ceilings.Open concept FP.Granite counters,SS apps&you will love the custom built in bench seating in bfast nook.Has it all w/its cvred outdoor porch perfect for al fresco din,fire-pit area,ext patio,fenced yd&stor shed.Ofce on main.Spacious familyrm.Huge mastsuite w/sitting area,lge walkin closet w/his&hers sides.Updted mastbath w/ dual raised vanities.Laundry up.Spacious 2ndary bedrms, 1of which can be a 2ndmast.Sub amenities 1min wlk.Prop backs up to woods. Check out the video tour here or on youtube: https://gahomeview.hd.pics/129-Cherokee-Reserve-Cir Swim community! Top ranked Seq High District.
Location
State GA
County Cherokee
Area 113 - Cherokee County
Lake Name None
Rooms
Bedroom Description Other, Oversized Master
Other Rooms Shed(s)
Basement None
Dining Room Seats 12+, Separate Dining Room
Interior
Interior Features Entrance Foyer 2 Story, High Ceilings 9 ft Main, High Ceilings 9 ft Upper, High Speed Internet, His and Hers Closets, Low Flow Plumbing Fixtures, Walk-In Closet(s)
Heating Central, Natural Gas
Cooling Ceiling Fan(s), Central Air
Flooring Carpet, Ceramic Tile, Hardwood
Fireplaces Number 1
Fireplaces Type Gas Log, Gas Starter, Great Room
Window Features Insulated Windows
Appliance Dishwasher, Disposal, Gas Range, Microwave
Laundry Laundry Room, Upper Level
Exterior
Exterior Feature Other, Private Yard
Parking Features Attached, Garage Faces Front
Fence Back Yard, Fenced, Privacy, Wood
Pool None
Community Features Clubhouse, Homeowners Assoc, Playground, Pool
Utilities Available Cable Available, Electricity Available, Natural Gas Available, Phone Available, Sewer Available, Underground Utilities
Waterfront Description None
View Other
Roof Type Composition
Street Surface None
Accessibility Accessible Entrance, Accessible Kitchen Appliances, Accessible Kitchen, Accessible Hallway(s)
Handicap Access Accessible Entrance, Accessible Kitchen Appliances, Accessible Kitchen, Accessible Hallway(s)
Porch Covered, Front Porch, Patio, Rear Porch
Total Parking Spaces 4
Building
Lot Description Private, Wooded
Story Two
Sewer Public Sewer
Water Public
Architectural Style Craftsman, Traditional
Level or Stories Two
Structure Type Cement Siding
New Construction No
Construction Status Resale
Schools
Elementary Schools Hickory Flat - Cherokee
Middle Schools Dean Rusk
High Schools Sequoyah
Others
HOA Fee Include Swim/Tennis
Senior Community no
Restrictions false
Tax ID 15N26F 003
Financing yes
Special Listing Condition None
Read Less

Bought with Keller Williams Realty Atl Perimeter




