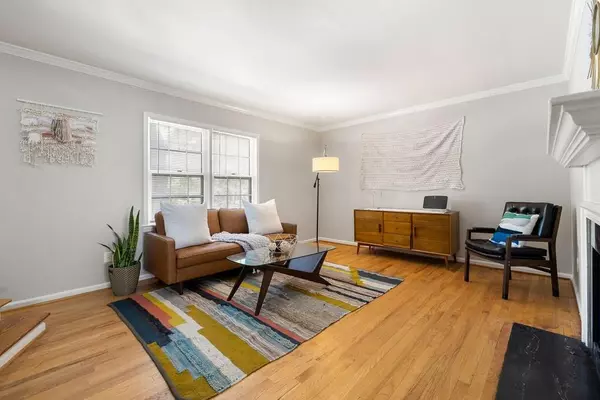For more information regarding the value of a property, please contact us for a free consultation.
72 Chaumont SQ NW Atlanta, GA 30327
Want to know what your home might be worth? Contact us for a FREE valuation!

Our team is ready to help you sell your home for the highest possible price ASAP
Key Details
Sold Price $219,900
Property Type Condo
Sub Type Condominium
Listing Status Sold
Purchase Type For Sale
Square Footage 1,288 sqft
Price per Sqft $170
Subdivision Cross Creek
MLS Listing ID 6723819
Sold Date 07/14/20
Style French Provincial
Bedrooms 2
Full Baths 2
Half Baths 1
Construction Status Resale
HOA Fees $421
HOA Y/N Yes
Originating Board FMLS API
Year Built 1969
Annual Tax Amount $852
Tax Year 2018
Lot Size 1,306 Sqft
Acres 0.03
Property Description
This is country club living in the heart of Buckhead - at a price you can afford! The renowned community of Cross Creek has long been sought after for its unparalleled location and first rate amenities, including a 3 par 18 hole golf course w/ pro shop, 3 swimming pools with stunning clubhouse, plus full scale bar/restaurant, tennis courts, fitness center, 24/7 guarded security gate and so much more! This fabulous unit has everything you've been looking for - hardwoods on the main, including entry foyer with vintage parquet flooring, living area with fireplace, formal dining room, tiled kitchen with stainless appliances and oversized sunroom in back with rows of windows and built in shelving. New designer paint, carpeting and fixtures have been updated throughout and upstairs bedrooms have ensuite baths with new granite vanities, tile and closets galore. You can have all of this on a 120 acre oasis in Atlanta's premium neighborhood and only 10 minutes from Mercedes Benz stadium. FHA approved. What are you waiting for?!
Location
State GA
County Fulton
Area 22 - Atlanta North
Lake Name None
Rooms
Other Rooms None
Basement None
Dining Room Separate Dining Room
Interior
Interior Features High Ceilings 9 ft Main, Bookcases, Low Flow Plumbing Fixtures
Heating Central, Electric
Cooling Central Air
Flooring Carpet, Ceramic Tile, Hardwood
Fireplaces Number 1
Fireplaces Type Living Room
Window Features Storm Window(s)
Appliance Dishwasher, Disposal, Electric Range, Electric Water Heater, Microwave, Washer
Laundry In Kitchen
Exterior
Exterior Feature Tennis Court(s)
Parking Features Parking Pad, On Street, Unassigned
Fence None
Pool In Ground
Community Features Business Center, Clubhouse, Country Club, Gated, Golf, Homeowners Assoc, Fitness Center, Restaurant, Tennis Court(s)
Utilities Available Cable Available, Underground Utilities
Waterfront Description None
View Other
Roof Type Slate
Street Surface Asphalt
Accessibility None
Handicap Access None
Porch None
Total Parking Spaces 2
Private Pool false
Building
Lot Description Level
Story Two
Sewer Public Sewer
Water Public
Architectural Style French Provincial
Level or Stories Two
Structure Type Stucco
New Construction No
Construction Status Resale
Schools
Elementary Schools Brandon
Middle Schools Sutton
High Schools North Atlanta
Others
Senior Community no
Restrictions false
Tax ID 17 018400060725
Ownership Condominium
Financing no
Special Listing Condition None
Read Less

Bought with Keller Williams Realty Peachtree Rd.




