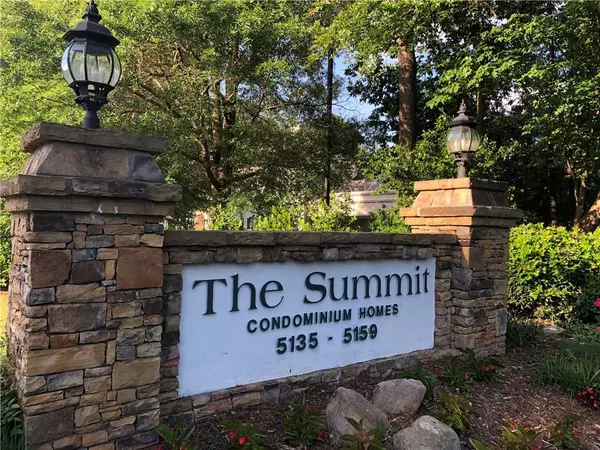For more information regarding the value of a property, please contact us for a free consultation.
5151 Roswell RD #4 Atlanta, GA 30342
Want to know what your home might be worth? Contact us for a FREE valuation!

Our team is ready to help you sell your home for the highest possible price ASAP
Key Details
Sold Price $168,000
Property Type Condo
Sub Type Condominium
Listing Status Sold
Purchase Type For Sale
Square Footage 1,064 sqft
Price per Sqft $157
Subdivision The Summit
MLS Listing ID 6722920
Sold Date 08/07/20
Style Mid-Rise (up to 5 stories), Traditional
Bedrooms 2
Full Baths 2
Construction Status Resale
HOA Fees $336
HOA Y/N Yes
Originating Board FMLS API
Year Built 1976
Annual Tax Amount $1,716
Tax Year 2019
Lot Size 1,062 Sqft
Acres 0.0244
Property Description
Close to Chastain Park! Close to restaurants, shops! Gorgeous 2 bedroom 2 bath Condo in top ATL location. Gorgeous updates! Main floor entry w/2nd floor views. Crisp white kitchen w/granite counters, tile back splash, SS appliances, crown molding & walk in pantry/Laundry room. Living/great room flows into separate dining w/custom bead board, chair rail molding & new chandelier and a large sun lit Sun room with windows, windows, windows, flooded in natural light w/private wooded views. Beautiful engineered hardwoods thru out. Spacious master fits king bed w/room for nightstands & dressers, walk in closet & bathroom w/new vanity & mirror w/storage. 2nd bedroom and bath are large and sunny with the same private wooded views. Perfect location in complex, on backside with views of beautiful trees and very private and sunny. Close to 400, 285, great amenities and location. Welcome Home! Hard to find a 2 bedroom, 2 bath in this complex. Neutral decor.
Location
State GA
County Fulton
Area 132 - Sandy Springs
Lake Name None
Rooms
Bedroom Description Master on Main
Other Rooms None
Basement None
Main Level Bedrooms 2
Dining Room Separate Dining Room
Interior
Interior Features Entrance Foyer, Walk-In Closet(s)
Heating Central
Cooling Ceiling Fan(s), Central Air
Flooring Ceramic Tile, Hardwood
Fireplaces Type None
Window Features None
Appliance Dishwasher, Disposal, Dryer, Electric Range, Microwave, Refrigerator, Washer
Laundry Laundry Room, Main Level
Exterior
Exterior Feature Private Front Entry
Parking Features Assigned, Parking Lot
Fence None
Pool In Ground
Community Features Dog Park, Homeowners Assoc, Near Shopping, Park, Playground, Pool, Street Lights, Tennis Court(s)
Utilities Available Cable Available, Electricity Available, Phone Available, Sewer Available, Water Available
View Other
Roof Type Composition
Street Surface Asphalt
Accessibility None
Handicap Access None
Porch None
Total Parking Spaces 1
Private Pool false
Building
Lot Description Landscaped, Zero Lot Line
Story One
Sewer Public Sewer
Water Public
Architectural Style Mid-Rise (up to 5 stories), Traditional
Level or Stories One
Structure Type Cedar, Frame, Shingle Siding
New Construction No
Construction Status Resale
Schools
Elementary Schools High Point
Middle Schools Ridgeview Charter
High Schools Riverwood International Charter
Others
HOA Fee Include Insurance, Maintenance Structure, Maintenance Grounds, Sewer, Swim/Tennis, Termite, Trash, Water
Senior Community no
Restrictions true
Tax ID 17 0092 LL1382
Ownership Condominium
Financing no
Special Listing Condition None
Read Less

Bought with Ansley Atlanta Real Estate, LLC
GET MORE INFORMATION





