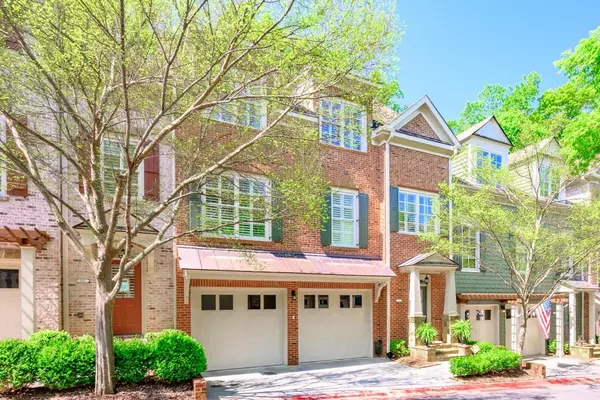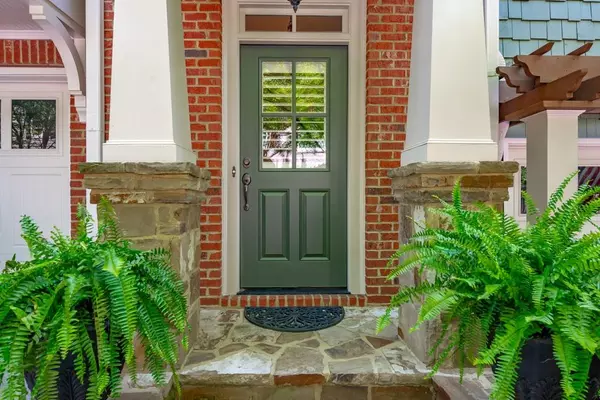For more information regarding the value of a property, please contact us for a free consultation.
2419 Saint Davids SQ NW #15 Kennesaw, GA 30152
Want to know what your home might be worth? Contact us for a FREE valuation!

Our team is ready to help you sell your home for the highest possible price ASAP
Key Details
Sold Price $510,000
Property Type Condo
Sub Type Condominium
Listing Status Sold
Purchase Type For Sale
Square Footage 4,220 sqft
Price per Sqft $120
Subdivision Winterfield Court
MLS Listing ID 6710811
Sold Date 08/20/20
Style Townhouse, Traditional
Bedrooms 4
Full Baths 4
Construction Status Resale
HOA Fees $350
HOA Y/N Yes
Originating Board FMLS API
Year Built 2006
Annual Tax Amount $1,787
Tax Year 2019
Lot Size 5,662 Sqft
Acres 0.13
Property Description
Enjoy an exceptional lifestyle in the Overlook at Marietta Country Club, with ease of access to golf, pool and tennis courts. This gorgeous brick and stone townhome features one of the most sought-after open floorplans in the community. The home is perfectly situated, close to private guest parking, and it is among a few select homes overlooking a wooded, private backyard. Enjoy the main level deck with its motorized awning and a walkout patio from the terrace level with its "Dry Below" Ceiling. The welcoming wide staircase is another exceptional feature of the home. Enjoy the oversized owner's suite with sitting area and large bath with garden tub, separate shower, double vanity and large walk-in closet with plenty of space. One of the secondary bedrooms is large enough to be an owner's suite. Two additional generous-sized bedrooms in the home, on the main level and terrace level, also provide their own private bath. Enjoy entertaining with plenty of additional space on the terrace level, complete with a second large Family Room with deep coffered ceilings along with a built-in bar area with refrigerator, sink and microwave. Also, enjoy the ease of access to the covered patio area, overlooking the backyard and private green space. There is a large laundry with sink and built-in custom cabinet for ironing and plenty of storage in the home. Elevator ready; this home with its open floorplan, numerous upgrades, and private wooded setting is a must-see!
Location
State GA
County Cobb
Area 74 - Cobb-West
Lake Name None
Rooms
Bedroom Description Oversized Master, Other
Other Rooms None
Basement Daylight, Exterior Entry, Finished, Finished Bath, Full, Interior Entry
Main Level Bedrooms 1
Dining Room Butlers Pantry, Separate Dining Room
Interior
Interior Features Bookcases, Coffered Ceiling(s), Disappearing Attic Stairs, Entrance Foyer, High Ceilings 9 ft Lower, High Ceilings 9 ft Upper, High Ceilings 10 ft Main, High Speed Internet, Walk-In Closet(s), Wet Bar
Heating Central, Natural Gas, Zoned
Cooling Ceiling Fan(s), Central Air, Zoned
Flooring Carpet, Ceramic Tile, Hardwood
Fireplaces Type Basement, Factory Built, Family Room, Gas Log, Gas Starter, Other Room
Window Features Insulated Windows, Plantation Shutters
Appliance Dishwasher, Disposal, Double Oven, Gas Cooktop, Gas Water Heater, Microwave
Laundry Laundry Room, Upper Level, Other
Exterior
Exterior Feature Awning(s)
Parking Features Garage, Garage Door Opener
Garage Spaces 2.0
Fence None
Pool None
Community Features Clubhouse, Homeowners Assoc, Near Schools, Near Shopping, Near Trails/Greenway, Playground, Pool, Sidewalks, Street Lights, Tennis Court(s)
Utilities Available Cable Available, Electricity Available, Natural Gas Available, Phone Available, Sewer Available, Underground Utilities, Water Available
Waterfront Description None
View Other
Roof Type Composition
Street Surface Paved
Accessibility None
Handicap Access None
Porch Deck, Patio
Total Parking Spaces 2
Building
Lot Description Landscaped, Level, Private, Wooded
Story Three Or More
Sewer Public Sewer
Water Public
Architectural Style Townhouse, Traditional
Level or Stories Three Or More
Structure Type Brick 4 Sides, Stone
New Construction No
Construction Status Resale
Schools
Elementary Schools Hayes
Middle Schools Pine Mountain
High Schools Kennesaw Mountain
Others
HOA Fee Include Maintenance Structure, Maintenance Grounds, Reserve Fund, Termite, Trash
Senior Community no
Restrictions false
Tax ID 20024301900
Ownership Fee Simple
Financing no
Special Listing Condition None
Read Less

Bought with Atlanta Fine Homes Sotheby's International
GET MORE INFORMATION





