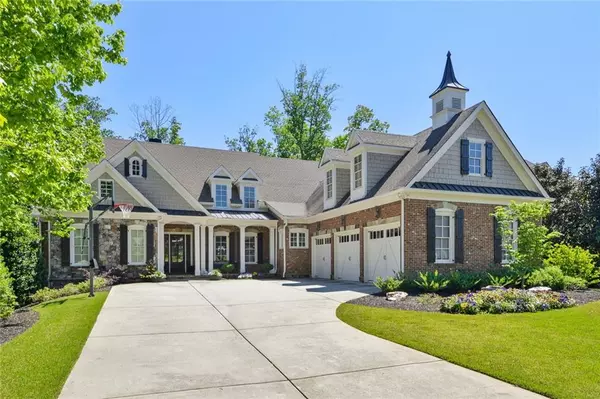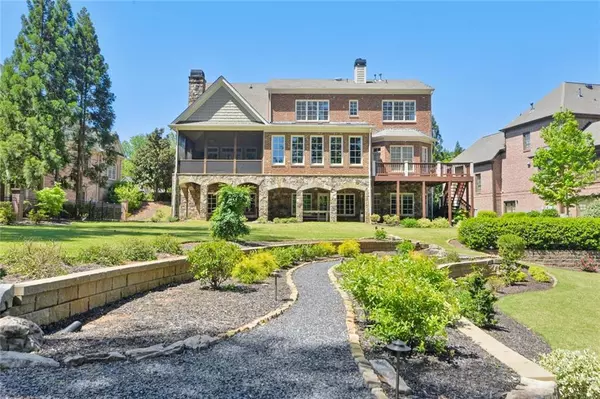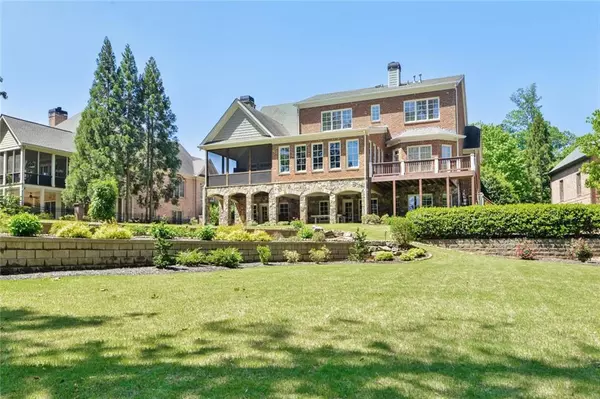For more information regarding the value of a property, please contact us for a free consultation.
2222 Tayside XING NW Kennesaw, GA 30152
Want to know what your home might be worth? Contact us for a FREE valuation!

Our team is ready to help you sell your home for the highest possible price ASAP
Key Details
Sold Price $970,000
Property Type Single Family Home
Sub Type Single Family Residence
Listing Status Sold
Purchase Type For Sale
Square Footage 7,147 sqft
Price per Sqft $135
Subdivision Overlook At Marietta Country Cl
MLS Listing ID 6724101
Sold Date 09/01/20
Style Traditional
Bedrooms 5
Full Baths 4
Half Baths 2
Construction Status Resale
HOA Fees $1,450
HOA Y/N Yes
Originating Board FMLS API
Year Built 2005
Annual Tax Amount $10,492
Tax Year 2019
Lot Size 0.680 Acres
Acres 0.68
Property Description
Expansive golf course views, overlooking the first hole, abound in this stunning 4 sides brick exceptional home offering a masterful blend of quality craftsmanship in a sophisticated yet comfortable open light filled design. Incredible rooms, volumes of space with attention to detail highlight this beautifully maintained home conveniently located in the Overlook at Marietta Country Club, offering numerous premium amenities to pleased the most discerning homeowner. Elegantly appointed dining room perfect for formal entertaining. Grand room with coffered ceiling and impressive fireplace, flanked by built in cabinetry, opens to the vaulted sunroom with exposed beams and on into the gourmet kitchen designed to please the chef in the family. Relax in the fireside keeping room opening to the large upper level screened porch.
Luxurious main level master retreat is enhanced by a deeply treyed ceiling and sitting area plus enjoys a sumptuous bath and access to the large deck. Enormous office with gleaming hardwood flooring plus a large bonus room are both located on the upper level. Finished terrace level has its own private walk out covered porch overlooking the beautifully landscaped rear grounds and on to the golf course beyond, large family room, pool table sized rec room, bedroom and private bath. Don't miss the tremendous storage area, craft room as well as the the custom sauna. Front and rear stairs. Main level laundry/mud room. Numerous premium enhancements!
Location
State GA
County Cobb
Area 74 - Cobb-West
Lake Name None
Rooms
Bedroom Description In-Law Floorplan, Master on Main, Oversized Master
Other Rooms None
Basement Daylight, Finished, Finished Bath, Full, Interior Entry
Main Level Bedrooms 1
Dining Room Butlers Pantry, Separate Dining Room
Interior
Interior Features Beamed Ceilings, Bookcases, Central Vacuum, Coffered Ceiling(s), Double Vanity, Entrance Foyer, High Ceilings 9 ft Lower, High Ceilings 9 ft Upper, High Ceilings 10 ft Main, Sauna, Walk-In Closet(s), Wet Bar
Heating Forced Air, Natural Gas, Zoned
Cooling Ceiling Fan(s), Central Air, Humidity Control, Zoned
Flooring Carpet, Ceramic Tile, Hardwood
Fireplaces Number 2
Fireplaces Type Family Room, Gas Log, Gas Starter, Keeping Room
Window Features Insulated Windows
Appliance Dishwasher, Disposal, Double Oven, Electric Oven, Gas Cooktop, Gas Water Heater, Microwave, Refrigerator, Self Cleaning Oven
Laundry Laundry Room, Main Level, Mud Room
Exterior
Exterior Feature Private Front Entry, Private Rear Entry, Private Yard, Rear Stairs, Storage
Parking Features Attached, Garage, Garage Faces Side, Kitchen Level, Level Driveway, Storage
Garage Spaces 3.0
Fence None
Pool None
Community Features Clubhouse, Country Club, Homeowners Assoc, Lake, Near Schools, Near Shopping, Pool, Sidewalks, Street Lights, Swim Team, Tennis Court(s)
Utilities Available Cable Available, Electricity Available, Natural Gas Available, Phone Available, Sewer Available, Underground Utilities, Water Available
Waterfront Description None
View Golf Course
Roof Type Composition
Street Surface Asphalt, Paved
Accessibility Accessible Bedroom, Accessible Doors, Accessible Full Bath, Accessible Hallway(s), Accessible Kitchen
Handicap Access Accessible Bedroom, Accessible Doors, Accessible Full Bath, Accessible Hallway(s), Accessible Kitchen
Porch Covered, Deck, Enclosed, Front Porch, Patio, Rear Porch, Screened
Total Parking Spaces 3
Building
Lot Description Back Yard, Front Yard, Landscaped, Level, On Golf Course, Private
Story Two
Sewer Public Sewer
Water Public
Architectural Style Traditional
Level or Stories Two
Structure Type Brick 4 Sides, Stone
New Construction No
Construction Status Resale
Schools
Elementary Schools Hayes
Middle Schools Pine Mountain
High Schools Kennesaw Mountain
Others
HOA Fee Include Swim/Tennis
Senior Community no
Restrictions false
Tax ID 20021500460
Special Listing Condition None
Read Less

Bought with Century 21 Results




