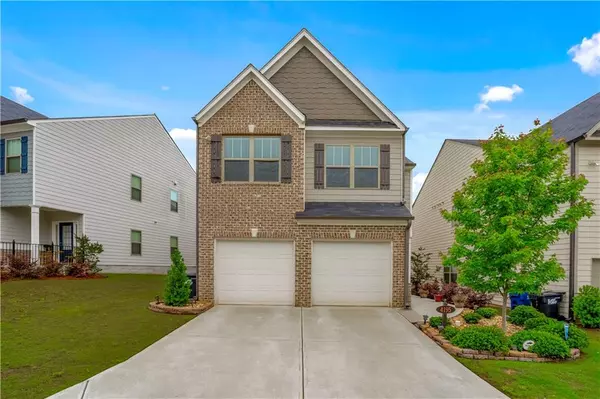For more information regarding the value of a property, please contact us for a free consultation.
4195 May Apple LN Atlanta, GA 30349
Want to know what your home might be worth? Contact us for a FREE valuation!

Our team is ready to help you sell your home for the highest possible price ASAP
Key Details
Sold Price $260,000
Property Type Single Family Home
Sub Type Single Family Residence
Listing Status Sold
Purchase Type For Sale
Square Footage 2,402 sqft
Price per Sqft $108
Subdivision Lakeside Preserve
MLS Listing ID 6726998
Sold Date 09/11/20
Style Contemporary/Modern
Bedrooms 4
Full Baths 2
Half Baths 1
Construction Status Resale
HOA Fees $100
HOA Y/N Yes
Originating Board FMLS API
Year Built 2017
Annual Tax Amount $3,209
Tax Year 2019
Lot Size 3,484 Sqft
Acres 0.08
Property Description
*BUYER"S FINANCING FELL THROUGH Look no further! This immaculately presented single family, open-concept, energy-efficient home is set among manicured landscape within a secured subdivision. As a resident you will have access to lifestyle amenities including a lap pool, gym, lake views, basketball and tennis courts. The floor plan incorporates 4 bedrooms, 2.5 bathrooms, with hardwood floors throughout the first floor and stairs. This home features all the builder upgrades with unique fixtures and generously sized Master Bedroom, en suite Master Bathroom and Sitting Area As an added bonus the pristine interior flows effortlessly from the open-plan living space to the private fenced in backyard and custom built deck, an entertainers dream! With its warm sense of community and moments from Camp Creek Marketplace, Shops, Restaurants & Atlanta Hartsfield-Jackson Airport this home provides all the elements for relaxing, comfortable and easy care living.
Location
State GA
County Fulton
Area 31 - Fulton South
Lake Name None
Rooms
Bedroom Description None
Other Rooms None
Basement None
Dining Room Dining L, Open Concept
Interior
Interior Features Double Vanity, Entrance Foyer
Heating Central
Cooling Central Air
Flooring Carpet, Hardwood
Fireplaces Number 1
Fireplaces Type Family Room
Window Features None
Appliance Dishwasher, Disposal, Gas Cooktop, Gas Oven, Microwave
Laundry Upper Level
Exterior
Exterior Feature Private Front Entry
Parking Features Driveway, Garage, Garage Door Opener
Garage Spaces 2.0
Fence Back Yard, Wood
Pool None
Community Features Lake, Playground, Pool, Sidewalks, Tennis Court(s), Other
Utilities Available Cable Available, Electricity Available, Natural Gas Available, Phone Available, Sewer Available, Underground Utilities, Water Available
Waterfront Description Lake
Roof Type Composition
Street Surface Asphalt
Accessibility Accessible Full Bath
Handicap Access Accessible Full Bath
Porch Deck, Rear Porch
Total Parking Spaces 2
Building
Lot Description Back Yard, Level
Story Two
Sewer Public Sewer
Water Public
Architectural Style Contemporary/Modern
Level or Stories Two
Structure Type Brick Front, Frame
New Construction No
Construction Status Resale
Schools
Elementary Schools Wolf Creek
Middle Schools Sandtown
High Schools Westlake
Others
HOA Fee Include Maintenance Grounds, Swim/Tennis
Senior Community no
Restrictions false
Tax ID 14F0038 LL3956
Special Listing Condition None
Read Less

Bought with PalmerHouse Properties




