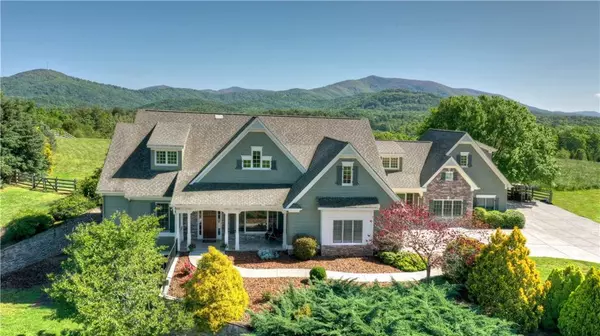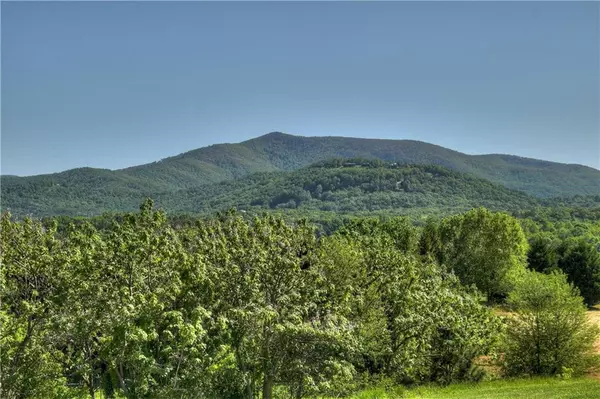For more information regarding the value of a property, please contact us for a free consultation.
203 Ridgemont DR Ellijay, GA 30536
Want to know what your home might be worth? Contact us for a FREE valuation!

Our team is ready to help you sell your home for the highest possible price ASAP
Key Details
Sold Price $660,000
Property Type Single Family Home
Sub Type Single Family Residence
Listing Status Sold
Purchase Type For Sale
Square Footage 6,466 sqft
Price per Sqft $102
Subdivision Ridgemont
MLS Listing ID 6722726
Sold Date 10/22/20
Style Craftsman, Traditional
Bedrooms 4
Full Baths 3
Half Baths 2
Construction Status Resale
HOA Fees $425
HOA Y/N Yes
Originating Board FMLS API
Year Built 2005
Annual Tax Amount $5,590
Tax Year 2019
Lot Size 3.000 Acres
Acres 3.0
Property Description
Awe-inspiring Craftsman Mountain Home perfectly situated on 3 acres with magnificent 360 degree long range MOUNTAIN VIEWS! Entertainer's Delight! This 4BR/3 full, 2 half BA builder's home features exquisite craftsmanship throughout. Beautiful coffered ceiling, keeping room w/woodburning fireplace, hand hewn beams, lovely sunroom, well appointed kitchen, walk-in pantry, generous dining, screened porch w/island & built-in grill/Big Green Egg, 1st floor is handicap accessible, elevator shaft, home office w/separate entry. Full finished bsmt, recreation room, exercise/craft room, 4 car garage, workshop, storm shelter area, lg fenced yard, professional landscaping. Brand new roof. Less than 5 miles from Ellijay, paved roads. Fantastic price for this luxurious rustic home! Additional acreage available. Ask for list of special features. You will feel at "home" as soon as you enter the door...Must See!
Location
State GA
County Gilmer
Area 336 - Gilmer County
Lake Name None
Rooms
Bedroom Description Master on Main, Other
Other Rooms None
Basement Finished, Finished Bath, Full
Main Level Bedrooms 2
Dining Room Open Concept, Separate Dining Room
Interior
Interior Features Coffered Ceiling(s), Entrance Foyer, Other
Heating Central, Electric
Cooling Ceiling Fan(s), Central Air
Flooring Ceramic Tile, Hardwood, Other
Fireplaces Number 1
Fireplaces Type Keeping Room
Window Features Insulated Windows
Appliance Dishwasher, Disposal, Electric Range, Microwave, Refrigerator, Trash Compactor
Laundry Laundry Room, Main Level
Exterior
Exterior Feature Other
Parking Features Attached, Driveway, Garage
Garage Spaces 4.0
Fence Wood
Pool None
Community Features None
Utilities Available Cable Available, Electricity Available, Other
View Mountain(s)
Roof Type Shingle
Street Surface Paved
Accessibility Accessible Full Bath
Handicap Access Accessible Full Bath
Porch Covered, Front Porch, Screened
Total Parking Spaces 4
Building
Lot Description Front Yard, Landscaped, Level, Sloped
Story One
Sewer Septic Tank
Water Well
Architectural Style Craftsman, Traditional
Level or Stories One
Structure Type Cement Siding, Stone
New Construction No
Construction Status Resale
Schools
Elementary Schools Clear Creek - Gilmer
Middle Schools Clear Creek
High Schools Gilmer
Others
Senior Community no
Restrictions true
Tax ID 3098X 031
Special Listing Condition None
Read Less

Bought with Keller Wms Realty ATL Metro E




