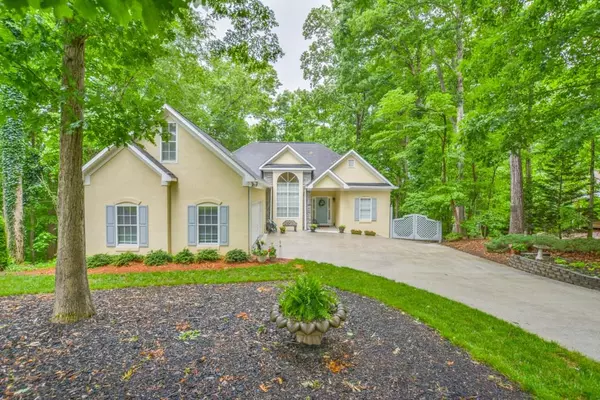For more information regarding the value of a property, please contact us for a free consultation.
4653 Simpson Downs Gainesville, GA 30507
Want to know what your home might be worth? Contact us for a FREE valuation!

Our team is ready to help you sell your home for the highest possible price ASAP
Key Details
Sold Price $272,000
Property Type Single Family Home
Sub Type Single Family Residence
Listing Status Sold
Purchase Type For Sale
Square Footage 2,680 sqft
Price per Sqft $101
Subdivision Grey Oak Plantation
MLS Listing ID 6729472
Sold Date 07/01/20
Style Ranch
Bedrooms 4
Full Baths 2
Construction Status Resale
HOA Y/N No
Originating Board FMLS API
Year Built 1995
Annual Tax Amount $2,932
Tax Year 2019
Lot Size 1.080 Acres
Acres 1.08
Property Description
Beautiful Ranch Home in Desirable Area with full, finished basement and bonus room! This home has room for your family to grow! A bright and welcoming living room is large, but cozy with a stacked stone fireplace. Open to the kitchen, breakfast area, and dining room, this home is great for entertaining or keeping an eye on the kids while cooking! An updated kitchen with granite and backsplash provides tons of storage and counter space. The master on main has a gorgeously updated master bath, making getting ready for the day easy, and relaxing even easier! Enjoy mornings and evenings in the sunroom overlooking a beautiful wooded lot with mature trees. A finished basement provides extra storage and all the space for your desires - make a theater room, workout room, play room, craft room, or anything that suits your family! This home is situated on a private lot in a cul-de-sac - great for kids! This is an amazing home and your family will love it!
Location
State GA
County Hall
Area 264 - Hall County
Lake Name None
Rooms
Bedroom Description Master on Main, Split Bedroom Plan
Other Rooms None
Basement Bath/Stubbed, Daylight, Exterior Entry, Finished, Interior Entry
Main Level Bedrooms 3
Dining Room Separate Dining Room
Interior
Interior Features Cathedral Ceiling(s), Double Vanity, Entrance Foyer, Entrance Foyer 2 Story, His and Hers Closets, Walk-In Closet(s)
Heating Central, Natural Gas
Cooling Heat Pump
Flooring Carpet
Fireplaces Number 2
Fireplaces Type Basement, Factory Built, Family Room, Gas Log
Window Features None
Appliance Dishwasher, Gas Range, Microwave, Refrigerator
Laundry In Hall, Main Level
Exterior
Exterior Feature None
Parking Features Attached, Garage, Garage Door Opener, Kitchen Level
Garage Spaces 2.0
Fence None
Pool None
Community Features None
Utilities Available Cable Available
Waterfront Description None
View Other
Roof Type Composition
Street Surface Paved
Accessibility Accessible Entrance
Handicap Access Accessible Entrance
Porch Deck, Screened
Total Parking Spaces 2
Building
Lot Description Cul-De-Sac, Private
Story One and One Half
Sewer Septic Tank
Water Public
Architectural Style Ranch
Level or Stories One and One Half
Structure Type Stucco
New Construction No
Construction Status Resale
Schools
Elementary Schools Chestnut Mountain
Middle Schools South Hall
High Schools Johnson - Hall
Others
Senior Community no
Restrictions false
Tax ID 15029D000061
Ownership Fee Simple
Financing no
Special Listing Condition None
Read Less

Bought with Berkshire Hathaway HomeServices Georgia Properties



