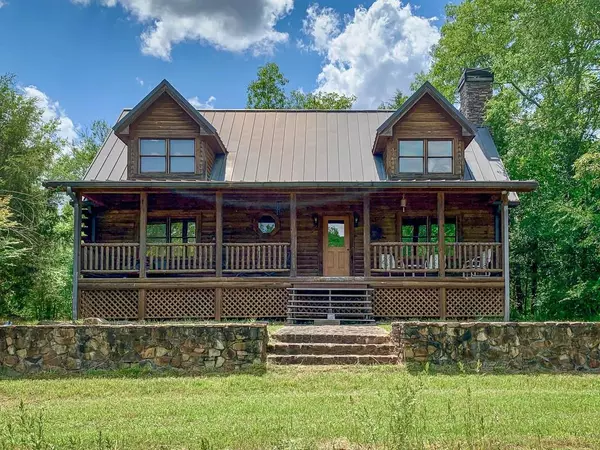For more information regarding the value of a property, please contact us for a free consultation.
1387 Sandy Cross RD Comer, GA 30629
Want to know what your home might be worth? Contact us for a FREE valuation!

Our team is ready to help you sell your home for the highest possible price ASAP
Key Details
Sold Price $435,000
Property Type Single Family Home
Sub Type Single Family Residence
Listing Status Sold
Purchase Type For Sale
Square Footage 1,986 sqft
Price per Sqft $219
MLS Listing ID 6687843
Sold Date 09/18/20
Style Cabin
Bedrooms 4
Full Baths 2
Construction Status Resale
HOA Y/N No
Originating Board FMLS API
Year Built 2003
Annual Tax Amount $3,850
Tax Year 2019
Lot Size 42.680 Acres
Acres 42.68
Property Description
Rare chance to own this 42acre+ private agrarian getaway just 90 minutes outside of Atlanta! Cultivate your gardens, ride horses, hike along the trails/creek, or simply relax into nature with family and friends. Feel the difference through the secured, gated entrance as you meander by 2 fish-filled lakes, a 4-stall horse barn, complete with tack room and 2 fenced corals and arrive at a beautiful, 2-story log cabin home. Generous rocking chair front porch welcomes you, master suite on main, kitchen with pantry, great room with wood burning fireplace and dining area that opens to large screened in back porch. Upper level has 3 additional sun-filled bedrooms plus full bath. Quiet mornings await and perfect for hosting weekend getaways or extended stays.#found-it!
Location
State GA
County Oglethorpe
Area 323 - Oglethorpe
Lake Name None
Rooms
Bedroom Description Master on Main
Other Rooms Stable(s)
Basement Crawl Space
Main Level Bedrooms 1
Dining Room Open Concept
Interior
Interior Features Cathedral Ceiling(s), Disappearing Attic Stairs, Beamed Ceilings
Heating Central, Electric
Cooling Ceiling Fan(s), Central Air, Zoned
Flooring Ceramic Tile, Hardwood
Fireplaces Number 1
Fireplaces Type Great Room, Masonry
Window Features None
Appliance Dishwasher, Dryer, Electric Water Heater, Electric Oven, Refrigerator, Microwave, Washer
Laundry Laundry Room, Main Level
Exterior
Exterior Feature Private Yard
Parking Features Driveway
Fence None
Pool None
Community Features Fishing, Stable(s)
Utilities Available Electricity Available, Sewer Available, Water Available
Waterfront Description Creek, Lake, Pond
View Rural
Roof Type Metal
Street Surface Paved
Accessibility None
Handicap Access None
Porch Front Porch, Rear Porch, Screened
Total Parking Spaces 4
Building
Lot Description Back Yard, Creek On Lot, Flood Plain, Front Yard, Lake/Pond On Lot, Private, Wooded
Story Two
Sewer Septic Tank
Water Well
Architectural Style Cabin
Level or Stories Two
Structure Type Log
New Construction No
Construction Status Resale
Schools
Elementary Schools Oglethorpe County
Middle Schools Oglethorpe County
High Schools Oglethorpe County
Others
Senior Community no
Restrictions false
Tax ID 089 030B
Special Listing Condition None
Read Less

Bought with Non FMLS Member




