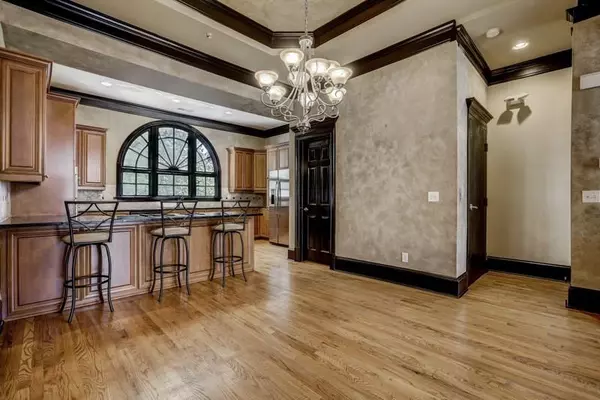For more information regarding the value of a property, please contact us for a free consultation.
806 Clifton Heights LN NE Atlanta, GA 30329
Want to know what your home might be worth? Contact us for a FREE valuation!

Our team is ready to help you sell your home for the highest possible price ASAP
Key Details
Sold Price $420,000
Property Type Townhouse
Sub Type Townhouse
Listing Status Sold
Purchase Type For Sale
Square Footage 2,320 sqft
Price per Sqft $181
Subdivision Clifton Heights
MLS Listing ID 6056583
Sold Date 02/28/19
Style Townhouse
Bedrooms 3
Full Baths 2
Half Baths 1
Construction Status Resale
HOA Fees $295
HOA Y/N Yes
Originating Board FMLS API
Year Built 2001
Available Date 2018-08-13
Annual Tax Amount $7,384
Tax Year 2017
Property Description
FANTASTIC EMORY LOCATION! CLOSE PROXIMITY TO EMORY UNIVERSITY/HOSPITAL, CDC AND EMORY POINT SHOPS AND RESTAURANTS. CONVENIENT ELEVATOR TO ACCESS ALL LEVELS. LARGE OWNER'S SUITE W/HARDWOOD FLOORS, GRANITE COUNTER TOPS, DUAL SINKS, SLEEK SHOWER & WHIRLPOOL TUB. KITCHEN COMPLETE WITH GRANITE, SS APPLIANCES, PLENTY OF CABINETS & VIEW TO DINING AREA AND GREAT ROOM. TWO OTHER BEDROOMS W/HARDWOODS OR OFFICE PLUS HALL BATH. POWDER ROOM ON KITCHEN LEVEL. OUTDOOR ROOFTOP TERRACE. TANDEM GARAGE HOLDS TWO LARGE VEHICLES PLUS STORAGE ROOMS. GATED ENTRANCE AND NO RENTAL RESTRICTIONS.
Location
State GA
County Dekalb
Area 52 - Dekalb-West
Lake Name None
Rooms
Bedroom Description Oversized Master, Other
Other Rooms None
Basement None
Main Level Bedrooms 1
Dining Room Open Concept
Interior
Interior Features Bookcases, Double Vanity, Elevator, High Ceilings 9 ft Main, High Ceilings 10 ft Upper, Tray Ceiling(s), Walk-In Closet(s)
Heating Central, Zoned
Cooling Central Air, Zoned
Flooring Hardwood
Fireplaces Number 1
Fireplaces Type Factory Built
Appliance Dishwasher, Disposal, Gas Range, Gas Water Heater, Microwave, Refrigerator, Self Cleaning Oven
Laundry In Hall
Exterior
Exterior Feature Balcony
Parking Features Garage, Garage Door Opener, Storage
Garage Spaces 2.0
Fence None
Pool None
Community Features Dog Park, Gated, Homeowners Assoc, Near Marta, Near Schools, Near Shopping, Near Trails/Greenway
Utilities Available Cable Available, Natural Gas Available, Water Available
Roof Type Tile
Accessibility Accessible Elevator Installed
Handicap Access Accessible Elevator Installed
Porch Deck, Patio
Total Parking Spaces 2
Building
Lot Description Other
Story Three Or More
Architectural Style Townhouse
Level or Stories Three Or More
Structure Type Brick 3 Sides
New Construction No
Construction Status Resale
Schools
Elementary Schools Briar Vista
Middle Schools Druid Hills
High Schools Druid Hills
Others
HOA Fee Include Maintenance Grounds, Pest Control, Sewer, Termite, Trash, Water
Senior Community no
Restrictions false
Tax ID 18 058 09 001
Ownership Condominium
Financing no
Special Listing Condition None
Read Less

Bought with Solid Source Realty, Inc.
GET MORE INFORMATION





