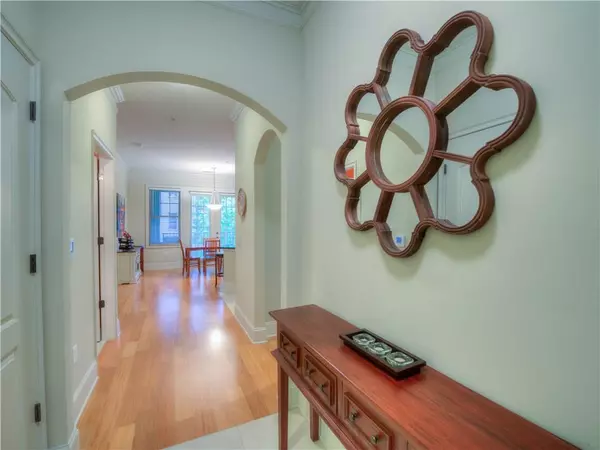For more information regarding the value of a property, please contact us for a free consultation.
3621 Vinings Slope SE #1239 Atlanta, GA 30339
Want to know what your home might be worth? Contact us for a FREE valuation!

Our team is ready to help you sell your home for the highest possible price ASAP
Key Details
Sold Price $364,000
Property Type Condo
Sub Type Condominium
Listing Status Sold
Purchase Type For Sale
Square Footage 1,730 sqft
Price per Sqft $210
Subdivision Vinings Main
MLS Listing ID 6099091
Sold Date 12/20/18
Style Mid-Rise (up to 5 stories)
Bedrooms 2
Full Baths 2
Half Baths 1
Construction Status Resale
HOA Fees $618
HOA Y/N Yes
Originating Board FMLS API
Year Built 2008
Available Date 2018-11-09
Annual Tax Amount $964
Tax Year 2018
Property Description
Sun-bathed Cochise plan in highly sought-after Vinings Main! This 2 bed, 2.5 bath corner unit has it all, from top of the line finishes to location. Spacious layout w/ living room and separate office/den that could serve as an add'l bedroom. Gourmet kitchen w/ SS appliances, granite countertops, eat-in kitchen, double-sided fireplace + French doors leading out to private balcony. Storage unit incl. Amenities galore including concierge, gym, pool + business center. Incredibly convenient access to 285, 75, Buckhead, Midtown + Downtown. Walk to array of shopping + dining
Location
State GA
County Cobb
Area 71 - Cobb-West
Lake Name None
Rooms
Bedroom Description Master on Main, Oversized Master
Other Rooms None
Basement None
Main Level Bedrooms 2
Dining Room Open Concept
Interior
Interior Features Double Vanity, Entrance Foyer, High Ceilings 10 ft Main, Walk-In Closet(s)
Heating Central, Electric
Cooling Ceiling Fan(s), Central Air
Flooring Carpet, Hardwood
Fireplaces Number 1
Fireplaces Type Double Sided, Factory Built, Gas Log
Appliance Dishwasher, Disposal, Electric Water Heater, Gas Range, Microwave, Refrigerator
Laundry Laundry Room
Exterior
Exterior Feature Balcony
Parking Features Assigned, Covered
Fence None
Pool None
Community Features Clubhouse, Dog Park, Fitness Center, Homeowners Assoc, Meeting Room, Near Schools, Pool, Other
Utilities Available None
Roof Type Composition
Accessibility Accessible Bedroom, Accessible Doors, Accessible Elevator Installed, Accessible Entrance, Accessible Hallway(s)
Handicap Access Accessible Bedroom, Accessible Doors, Accessible Elevator Installed, Accessible Entrance, Accessible Hallway(s)
Porch Covered
Total Parking Spaces 2
Building
Lot Description Landscaped
Story One
Architectural Style Mid-Rise (up to 5 stories)
Level or Stories One
Structure Type Brick 4 Sides
New Construction No
Construction Status Resale
Schools
Elementary Schools Teasley
Middle Schools Campbell
High Schools Campbell
Others
HOA Fee Include Door person, Gas, Insurance, Maintenance Structure, Maintenance Grounds, Reserve Fund, Security, Trash
Senior Community no
Restrictions false
Tax ID 17088601060
Ownership Condominium
Special Listing Condition None
Read Less

Bought with Palmerhouse Properties
GET MORE INFORMATION





