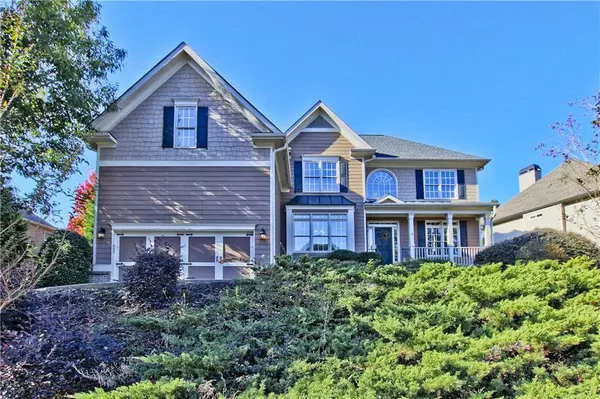For more information regarding the value of a property, please contact us for a free consultation.
4220 Lantern Hill DR Dacula, GA 30019
Want to know what your home might be worth? Contact us for a FREE valuation!

Our team is ready to help you sell your home for the highest possible price ASAP
Key Details
Sold Price $367,500
Property Type Single Family Home
Sub Type Single Family Residence
Listing Status Sold
Purchase Type For Sale
Square Footage 3,594 sqft
Price per Sqft $102
Subdivision Hamilton Mill
MLS Listing ID 6099163
Sold Date 01/03/19
Style Traditional
Bedrooms 5
Full Baths 3
Construction Status Resale
HOA Fees $950
HOA Y/N Yes
Originating Board FMLS API
Year Built 2003
Available Date 2018-11-09
Annual Tax Amount $5,248
Tax Year 2017
Lot Size 10,890 Sqft
Acres 0.25
Property Description
Come tour this beautiful home with many great finishes throughout! Walk inside and enjoy a private office on the main as well as a spacious dining room for hosting those holiday events. Give guests their own space with a separate bed and bath on the main as well! Don't forget about the open kitchen with breakfast bar that overlooks the great room with cozy fireplace.Use the separate space upstairs as a media room, workout space or playroom for the kids.Enjoy the outdoors on the large deck overlooking your private backyard. Don't forget about the unfinished basement too!
Location
State GA
County Gwinnett
Area 63 - Gwinnett County
Lake Name None
Rooms
Bedroom Description Other
Other Rooms None
Basement Daylight, Exterior Entry
Main Level Bedrooms 1
Dining Room Separate Dining Room
Interior
Interior Features Double Vanity, Entrance Foyer, High Ceilings 9 ft Main, Walk-In Closet(s)
Heating Forced Air
Cooling Ceiling Fan(s), Central Air
Flooring Carpet, Hardwood
Fireplaces Number 1
Fireplaces Type Family Room
Appliance Dishwasher, Disposal
Laundry Laundry Room, Main Level
Exterior
Exterior Feature Awning(s), Other
Parking Features Garage
Garage Spaces 2.0
Fence Back Yard
Pool None
Community Features Clubhouse, Country Club, Fitness Center, Golf, Homeowners Assoc, Pool, Sidewalks, Tennis Court(s)
Utilities Available Cable Available, Electricity Available, Natural Gas Available, Underground Utilities
Roof Type Composition
Street Surface Paved
Accessibility None
Handicap Access None
Porch Deck
Total Parking Spaces 2
Building
Lot Description Private
Story Two
Sewer Public Sewer
Water Public
Architectural Style Traditional
Level or Stories Two
Structure Type Cement Siding
New Construction No
Construction Status Resale
Schools
Elementary Schools Puckett'S Mill
Middle Schools Osborne
High Schools Mill Creek
Others
HOA Fee Include Swim/Tennis
Senior Community no
Restrictions false
Tax ID R3002B219
Special Listing Condition None
Read Less

Bought with Non FMLS Member
GET MORE INFORMATION





