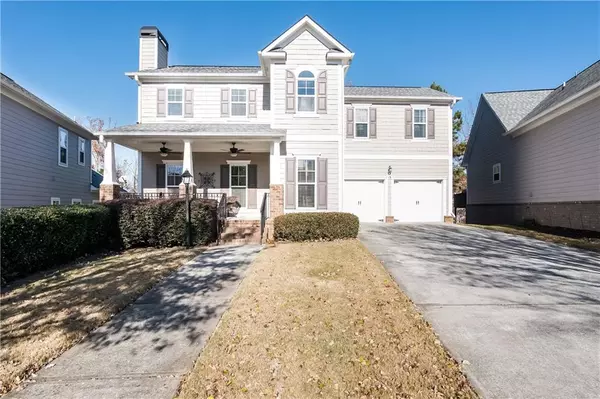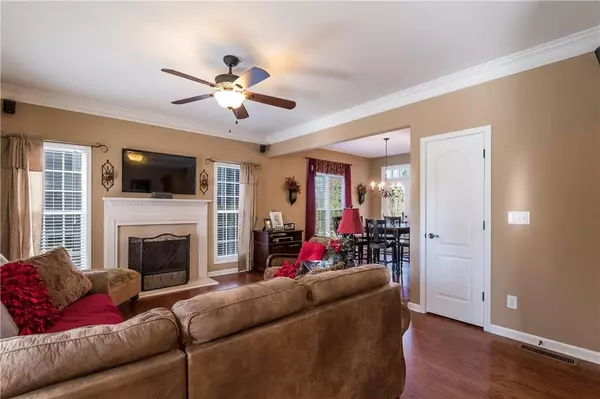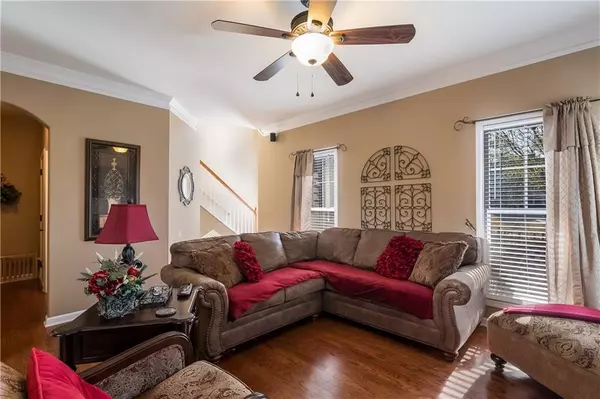For more information regarding the value of a property, please contact us for a free consultation.
4061 Lake Pass LN Suwanee, GA 30024
Want to know what your home might be worth? Contact us for a FREE valuation!

Our team is ready to help you sell your home for the highest possible price ASAP
Key Details
Sold Price $315,000
Property Type Single Family Home
Sub Type Single Family Residence
Listing Status Sold
Purchase Type For Sale
Square Footage 2,664 sqft
Price per Sqft $118
Subdivision Suwanee Station
MLS Listing ID 6106484
Sold Date 02/25/19
Style Craftsman
Bedrooms 3
Full Baths 2
Half Baths 2
HOA Fees $149
Originating Board FMLS API
Year Built 2007
Annual Tax Amount $3,203
Tax Year 2017
Lot Size 6,969 Sqft
Property Description
Home Sweet Home! This Craftsman home with rocking chair front porch is in the sought after Suwanee Station Swim/Tennis Neighborhood. The great location makes it possible to Live/Work/Play since Fresh Market, Cincos, & other great shops/restaurants are all within walking distance while keeping the feel of a neighborhood. HOA covers all exterior landscaping, provides a great Club House, workout center, lighted tennis courts, Jr. Olympic size pool & playground. This home is rare w/a finished basement making it an entertainer’s delight having a media and wet bar area.
Location
State GA
County Gwinnett
Rooms
Other Rooms None
Basement Daylight, Exterior Entry, Finished, Finished Bath, Interior Entry
Dining Room Open Concept
Interior
Interior Features Double Vanity, Entrance Foyer 2 Story, High Ceilings 10 ft Lower, High Ceilings 10 ft Main, High Ceilings 10 ft Upper, High Speed Internet, Walk-In Closet(s), Wet Bar
Heating Electric, Forced Air, Zoned
Cooling Ceiling Fan(s), Central Air, Zoned
Flooring Hardwood
Fireplaces Number 2
Fireplaces Type Basement, Gas Log, Insert, Living Room
Laundry Mud Room
Exterior
Exterior Feature Garden, Tennis Court(s), Other
Parking Features Attached, Driveway, Garage, Garage Door Opener, Level Driveway
Garage Spaces 2.0
Fence None
Pool None
Community Features None
Utilities Available Cable Available, Electricity Available, Natural Gas Available, Underground Utilities
Waterfront Description None
Roof Type Composition, Ridge Vents
Building
Lot Description Cul-De-Sac, Landscaped, Level, Sloped
Story Two
Sewer Public Sewer
Water Public
New Construction No
Schools
Elementary Schools Burnette
Middle Schools Hull
High Schools Peachtree Ridge
Others
Senior Community no
Special Listing Condition None
Read Less

Bought with Palmerhouse Properties
GET MORE INFORMATION





