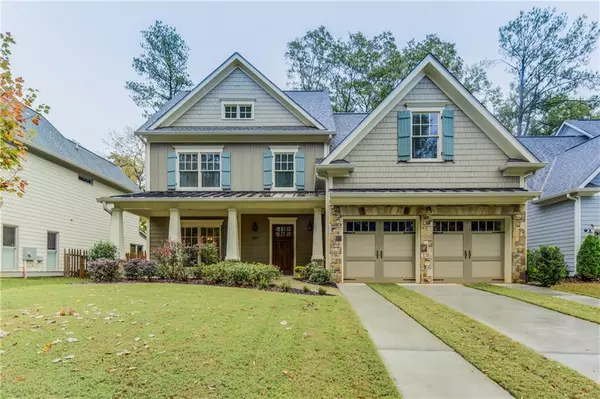For more information regarding the value of a property, please contact us for a free consultation.
207 Ohm AVE Avondale Estates, GA 30002
Want to know what your home might be worth? Contact us for a FREE valuation!

Our team is ready to help you sell your home for the highest possible price ASAP
Key Details
Sold Price $535,000
Property Type Single Family Home
Sub Type Single Family Residence
Listing Status Sold
Purchase Type For Sale
Square Footage 2,806 sqft
Price per Sqft $190
Subdivision Harris Park
MLS Listing ID 6100527
Sold Date 02/27/19
Style Craftsman
Bedrooms 4
Full Baths 2
Half Baths 1
HOA Fees $900
Originating Board FMLS API
Year Built 2016
Annual Tax Amount $5,184
Tax Year 2018
Property Description
Immaculate Craftsman in Avondale Estates. Front porch welcomes you into this gorgeous home w/open concept floorplan designed for comfortable, stylish living. Chef's kitchen with loads of cabinets,large island, SS Bosch appliances. Upstairs Master has sitting area, large walk in closet, spa bath. 3 more bedrooms up and laundry room. Hardwood floors throughout,separate dining room,covered back patio,2 car garage,many designer upgrades. Fantastic location close to Decatur, ATL, Dekalb Farmer's Market and across from Dekalb Elementary School of Arts. Museum school lottery.
Location
State GA
County Dekalb
Rooms
Other Rooms None
Basement None
Dining Room Seats 12+, Separate Dining Room
Interior
Interior Features Double Vanity, Entrance Foyer, High Ceilings 9 ft Main, High Ceilings 9 ft Upper, High Speed Internet, Low Flow Plumbing Fixtures, Walk-In Closet(s)
Heating Natural Gas, Zoned
Cooling Ceiling Fan(s), Central Air, Zoned
Flooring Hardwood
Fireplaces Number 1
Fireplaces Type Family Room, Gas Starter
Laundry Laundry Room, Upper Level
Exterior
Exterior Feature Other
Parking Features Garage, Garage Door Opener, Kitchen Level, Level Driveway
Garage Spaces 2.0
Fence Back Yard
Pool None
Community Features None
Utilities Available Cable Available
Roof Type Composition
Building
Lot Description Landscaped, Level
Story Two
Sewer Public Sewer
Water Public
New Construction No
Schools
Elementary Schools Avondale
Middle Schools Druid Hills
High Schools Druid Hills
Others
Senior Community no
Special Listing Condition None
Read Less

Bought with KELLER WILLIAMS RLTY-PTREE RD




