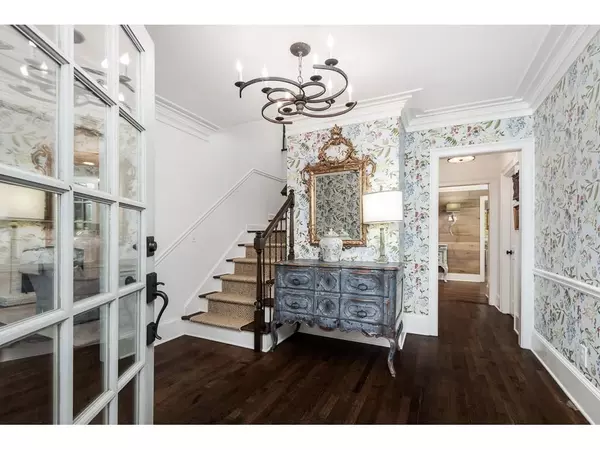For more information regarding the value of a property, please contact us for a free consultation.
170 Burdette RD NW Atlanta, GA 30327
Want to know what your home might be worth? Contact us for a FREE valuation!

Our team is ready to help you sell your home for the highest possible price ASAP
Key Details
Sold Price $1,400,000
Property Type Single Family Home
Sub Type Single Family Residence
Listing Status Sold
Purchase Type For Sale
Square Footage 5,722 sqft
Price per Sqft $244
Subdivision Buckhead Sandy Springs
MLS Listing ID 6117557
Sold Date 02/28/19
Style Traditional
Bedrooms 6
Full Baths 4
Half Baths 2
Originating Board FMLS API
Year Built 1973
Annual Tax Amount $7,743
Tax Year 2017
Lot Size 1.400 Acres
Property Description
Gorgeous home offering fantastic location and privacy all on a 1.4 acre lot. Completely remodeled with impeccable style. Multiple Living/Dining areas for entertaining and everyday living. Amazing tree-top views. Dream Kitchen has marble, top-of-the-line appliances and walk-in Pantry. Master Suite is a true retreat: fireplace, His/Hers closets, marble Bath, glass shower and separate tub. Terrace Level finished with Living Room, Kitchen, two Bedrooms, and full Bath. Enjoy outdoor living with a huge screened porch, deck, stone patio, flat grassy backyard w/ woods beyond.
Location
State GA
County Fulton
Rooms
Other Rooms Other
Basement Daylight, Exterior Entry, Finished, Finished Bath, Full, Interior Entry
Dining Room Separate Dining Room
Interior
Interior Features Central Vacuum, Double Vanity, Entrance Foyer, High Ceilings 9 ft Lower, High Ceilings 9 ft Main, High Ceilings 9 ft Upper, High Speed Internet, His and Hers Closets, Low Flow Plumbing Fixtures, Walk-In Closet(s)
Heating Forced Air, Natural Gas
Cooling Ceiling Fan(s), Central Air
Flooring Hardwood
Fireplaces Number 2
Fireplaces Type Living Room, Master Bedroom
Laundry Laundry Room, Main Level
Exterior
Exterior Feature Other
Parking Features Garage, Garage Door Opener, Garage Faces Side, Kitchen Level
Garage Spaces 2.0
Fence Back Yard
Pool None
Community Features None
Utilities Available Cable Available, Electricity Available, Natural Gas Available, Underground Utilities
View Other
Roof Type Composition
Building
Lot Description Landscaped, Private, Wooded
Story Two
Sewer Septic Tank
Water Public
New Construction No
Schools
Elementary Schools Heards Ferry
Middle Schools Ridgeview Charter
High Schools Riverwood International Charter
Others
Senior Community no
Special Listing Condition None
Read Less

Bought with BEACHAM AND COMPANY REALTORS
GET MORE INFORMATION





