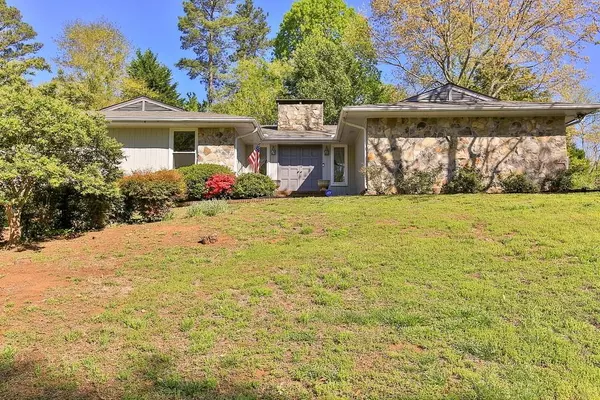For more information regarding the value of a property, please contact us for a free consultation.
4641 Warrior TRL SW Lilburn, GA 30047
Want to know what your home might be worth? Contact us for a FREE valuation!

Our team is ready to help you sell your home for the highest possible price ASAP
Key Details
Sold Price $274,500
Property Type Single Family Home
Sub Type Single Family Residence
Listing Status Sold
Purchase Type For Sale
Square Footage 2,364 sqft
Price per Sqft $116
Subdivision Cherokee Woods
MLS Listing ID 6534640
Sold Date 05/23/19
Style A-Frame, Ranch
Bedrooms 3
Full Baths 3
Originating Board FMLS API
Year Built 1975
Annual Tax Amount $3,255
Tax Year 2017
Lot Size 0.390 Acres
Property Description
Beautiful Ranch home located in the popular Parkview Schools with a 2-car side entry garage and a lovely backyard - perfect for a family with children,pets or a garden lover.Cozy family rm w/ wood burning fireplace,formal dining rm,Updated kitchen,eat-in bkfst nook w/ picture window.Huge Master, His/Hers walk-in Closet, updated Bthrm, 2 additional rooms w/ Jack-n-Jill plan, and large closets. Finished basement w/large room,a full bath - ideal for Movie Theater,teen suite or mancave.Recently installed new energy efficient windows,fresh paint and ready to move in. NO HOA
Location
State GA
County Gwinnett
Rooms
Other Rooms None
Basement Daylight, Exterior Entry, Finished, Finished Bath, Interior Entry, Partial
Dining Room Separate Dining Room
Interior
Interior Features Bookcases, Disappearing Attic Stairs, Entrance Foyer, High Ceilings 9 ft Main, His and Hers Closets, Walk-In Closet(s)
Heating Electric, Forced Air, Natural Gas, Zoned
Cooling Central Air, Zoned
Flooring Carpet, Ceramic Tile, Hardwood
Fireplaces Number 1
Fireplaces Type Gas Starter, Living Room, Masonry
Laundry In Kitchen, Laundry Room, Main Level
Exterior
Exterior Feature Courtyard
Parking Features Garage, Garage Door Opener, Garage Faces Side, Kitchen Level
Garage Spaces 2.0
Fence Chain Link
Pool None
Community Features Near Schools
Utilities Available Cable Available, Electricity Available, Natural Gas Available, Phone Available, Water Available
Waterfront Description None
View Other
Roof Type Composition
Building
Lot Description Back Yard, Front Yard, Landscaped, Level
Story One
Sewer Septic Tank
Water Public
New Construction No
Schools
Elementary Schools Camp Creek
Middle Schools Trickum
High Schools Parkview
Others
Senior Community no
Special Listing Condition None
Read Less

Bought with RE/MAX Paramount Properties




