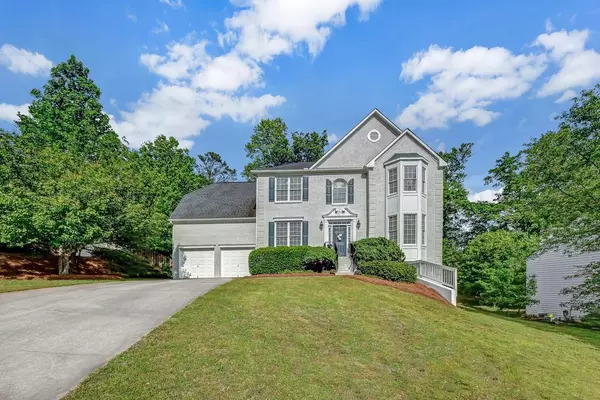For more information regarding the value of a property, please contact us for a free consultation.
2830 Highland PASS Alpharetta, GA 30004
Want to know what your home might be worth? Contact us for a FREE valuation!

Our team is ready to help you sell your home for the highest possible price ASAP
Key Details
Sold Price $333,500
Property Type Single Family Home
Sub Type Single Family Residence
Listing Status Sold
Purchase Type For Sale
Square Footage 3,379 sqft
Price per Sqft $98
Subdivision Westgate At Chadbourne
MLS Listing ID 6547020
Sold Date 06/21/19
Style Traditional
Bedrooms 3
Full Baths 2
Half Baths 1
Originating Board FMLS API
Year Built 2000
Annual Tax Amount $3,388
Tax Year 2017
Lot Size 0.300 Acres
Property Description
Beautiful painted brick w/open floor plan. Spacious kitchen w/center island is where everyone will gather. Views to fireside den is perfect for entertaining. Living & dining rm flank the 2 story foyer. Master retreat features sitting area ideal for "man cave" or nursery. 2 spacious secondary bedrms & laundry rm are also upstairs. Unfinished basement is waiting your personal touches. Fenced backyard is private. Community is right down the road from new Halcyon development offers Great Schools, minutes to Ga 400, Avalon, shopping & restaurants.
Location
State GA
County Forsyth
Rooms
Other Rooms None
Basement Bath/Stubbed, Daylight, Exterior Entry, Full, Interior Entry, Unfinished
Dining Room Separate Dining Room
Interior
Interior Features Entrance Foyer 2 Story, High Ceilings 9 ft Main, High Ceilings 9 ft Upper, Double Vanity, High Speed Internet, Entrance Foyer, Tray Ceiling(s), Walk-In Closet(s)
Heating Forced Air, Natural Gas
Cooling Central Air
Flooring None
Fireplaces Number 1
Fireplaces Type Factory Built, Great Room
Laundry In Hall, Upper Level
Exterior
Exterior Feature Private Yard, Private Front Entry, Private Rear Entry
Parking Features Attached, Garage Door Opener, Kitchen Level
Garage Spaces 2.0
Fence Back Yard, Fenced
Pool None
Community Features Homeowners Assoc, Playground, Pool, Sidewalks, Street Lights, Tennis Court(s)
Utilities Available Cable Available, Electricity Available, Natural Gas Available, Phone Available, Sewer Available, Underground Utilities, Water Available
Waterfront Description None
View Other
Roof Type Composition
Building
Lot Description Back Yard, Front Yard, Landscaped, Level, Private
Story Two
Sewer Public Sewer
Water Public
New Construction No
Schools
Elementary Schools Brandywine
Middle Schools Desana
High Schools Denmark High School
Others
Senior Community no
Special Listing Condition None
Read Less

Bought with Chapman Hall Realtors



