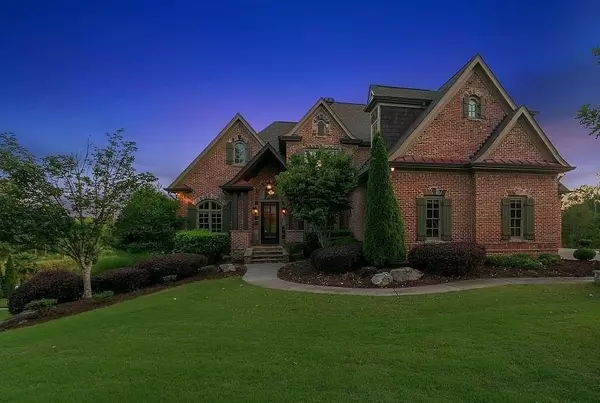For more information regarding the value of a property, please contact us for a free consultation.
1805 Daffodil CT Hoschton, GA 30548
Want to know what your home might be worth? Contact us for a FREE valuation!

Our team is ready to help you sell your home for the highest possible price ASAP
Key Details
Sold Price $532,000
Property Type Single Family Home
Sub Type Single Family Residence
Listing Status Sold
Purchase Type For Sale
Square Footage 4,714 sqft
Price per Sqft $112
Subdivision Coles Pond
MLS Listing ID 6557850
Sold Date 07/26/19
Style Country, Traditional
Bedrooms 5
Full Baths 3
Half Baths 1
HOA Fees $650
Originating Board FMLS API
Year Built 2006
Annual Tax Amount $6,251
Tax Year 2017
Lot Size 1.000 Acres
Property Description
In one word, STUNNING! Gorgeous designer estate home with all the extras including your own semi-private lake. 3 flrs, including Super HUGE unfinished terrace level. Upgrades galore including 3 fire places, Master on main, Chef's Kitchen w/high-end appliances opens to great room with beamed & vaulted ceiling, breakfast rm, butler's bar, laundry & mud room, 3 car garage. 2nd flr boasts 3 guest suites & large bonus rm. New roof. Estate living at it's finest. Come home to happy today.
Location
State GA
County Barrow
Rooms
Other Rooms Garage(s)
Basement Bath/Stubbed, Daylight, Exterior Entry, Full, Unfinished
Dining Room Seats 12+, Butlers Pantry
Interior
Interior Features High Ceilings 10 ft Main, Cathedral Ceiling(s), Central Vacuum, Double Vanity, Disappearing Attic Stairs, Entrance Foyer, Tray Ceiling(s), Walk-In Closet(s)
Heating Electric, Forced Air, Heat Pump
Cooling Ceiling Fan(s), Central Air
Flooring Carpet, Hardwood
Fireplaces Number 3
Fireplaces Type Family Room, Gas Log, Great Room, Other Room, Wood Burning Stove
Laundry In Kitchen, Laundry Room, Mud Room
Exterior
Exterior Feature Garden, Other, Private Rear Entry, Storage, Balcony
Parking Features Attached, Garage Door Opener, Driveway, Garage, Kitchen Level, Level Driveway
Garage Spaces 3.0
Fence None
Pool None
Community Features Gated, Homeowners Assoc, Lake
Utilities Available Cable Available, Electricity Available, Natural Gas Available
Waterfront Description Lake, Lake Front, Pond
View Other
Roof Type Composition, Ridge Vents
Building
Lot Description Lake/Pond On Lot, Level
Story Two
Sewer Septic Tank
Water Public
New Construction No
Schools
Elementary Schools Bramlett
Middle Schools Russell
High Schools Winder-Barrow
Others
Senior Community no
Special Listing Condition None
Read Less

Bought with Solid Source Realty, Inc.




