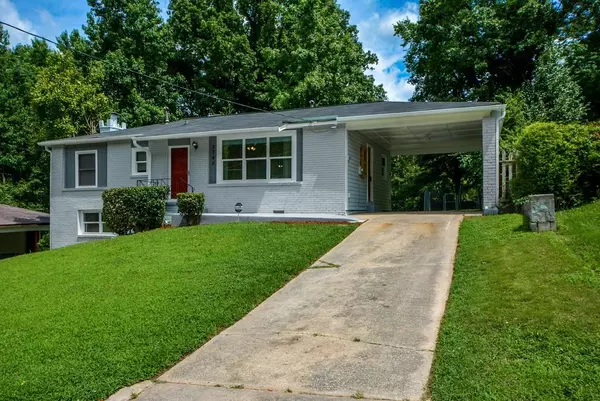For more information regarding the value of a property, please contact us for a free consultation.
3745 NW CROSBY DR NW Atlanta, GA 30331
Want to know what your home might be worth? Contact us for a FREE valuation!

Our team is ready to help you sell your home for the highest possible price ASAP
Key Details
Sold Price $191,000
Property Type Single Family Home
Sub Type Single Family Residence
Listing Status Sold
Purchase Type For Sale
Square Footage 1,700 sqft
Price per Sqft $112
Subdivision Carroll Heights
MLS Listing ID 6576503
Sold Date 11/13/19
Style Contemporary/Modern, Ranch, Traditional
Bedrooms 3
Full Baths 3
Originating Board FMLS API
Year Built 1958
Annual Tax Amount $916
Tax Year 2018
Lot Size 9,104 Sqft
Property Description
THIS BEAUTIFUL PROFESSIONALLY REMODELED ALL BRICK BEAUTY IN COLLIER HEIGHTS IS JUST A SHORT WALK TO COLLIER PARK. THIS NICELY APPOINTED 3 BEDROOMS 3 FULL BATHHOME HAS REAL HARDWOOD FLOORING THROUGHOUT MAIN LEVEL, AN OPEN KITCHEN BOASTS CERAMIC TILED FLOORING, GRANITE COUNTERTOPS, NEW CABINETRY, WITH LARGE ISLAND FOR ALL THE FAMLY TO ENJOY! THE FULL FINISHED BASEMENT FEATURES A BEDROOM, SECONDARY FAMILY ROOM W/FIREPLACE, WALKOUT TERRACE LEVEL THAT OPENS TO THE PATIO AND EXPANSIVE BACKYARD!
Location
State GA
County Fulton
Rooms
Other Rooms None
Basement None
Dining Room None
Interior
Interior Features High Ceilings 10 ft Main, High Ceilings 9 ft Lower, Disappearing Attic Stairs, His and Hers Closets
Heating Central, Electric, Forced Air, Zoned
Cooling None
Flooring None
Fireplaces Number 1
Fireplaces Type None
Laundry Laundry Room
Exterior
Exterior Feature Private Yard
Parking Features None
Fence None
Pool None
Community Features None
Utilities Available None
Waterfront Description None
View City, Other
Roof Type Composition, Shingle
Building
Lot Description Front Yard, Landscaped, Level, Private
Story Two
Sewer Public Sewer
Water Public
New Construction No
Schools
Elementary Schools Towns
Middle Schools John Lewis Invictus Academy/Harper-Archer
High Schools Douglass
Others
Senior Community no
Special Listing Condition None
Read Less

Bought with Maximum One Executive Realtors
GET MORE INFORMATION





