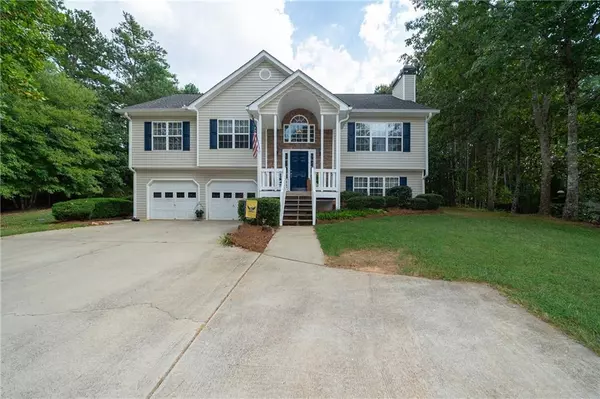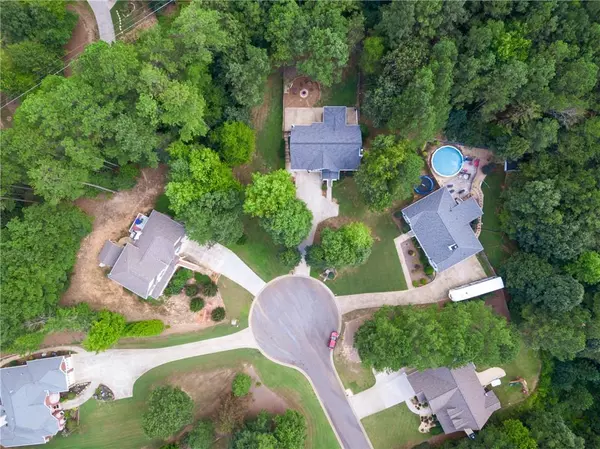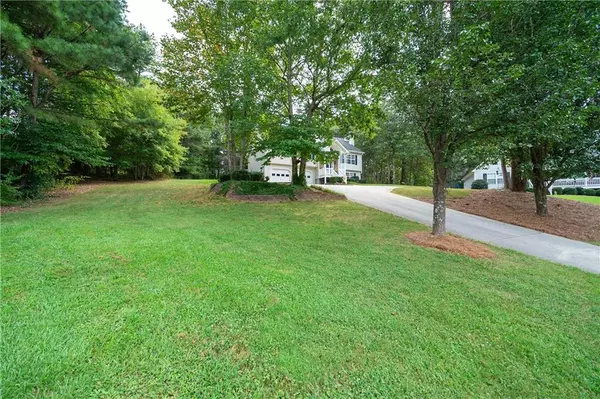For more information regarding the value of a property, please contact us for a free consultation.
206 Red Fox CT Canton, GA 30114
Want to know what your home might be worth? Contact us for a FREE valuation!

Our team is ready to help you sell your home for the highest possible price ASAP
Key Details
Sold Price $279,000
Property Type Single Family Home
Sub Type Single Family Residence
Listing Status Sold
Purchase Type For Sale
Square Footage 2,517 sqft
Price per Sqft $110
Subdivision Fox Hills
MLS Listing ID 6607673
Sold Date 10/24/19
Style Craftsman
Bedrooms 3
Full Baths 3
Construction Status Resale
HOA Fees $115
HOA Y/N Yes
Originating Board FMLS API
Year Built 2002
Annual Tax Amount $2,347
Tax Year 2018
Lot Size 0.850 Acres
Acres 0.85
Property Description
Hidden away in Canton this beauty is ready for its new family, Nestled in the heart of Fox Hills at the end of a cul-de-sac is this split foyer home. 3 bedrooms up, large great room, separate dining room, eat in kitchen open to Great room, downstairs is completely finished, the 3 rooms are currently used as the family room and bedrooms. Backyard is huge, extends well beyond the fence, enjoy entertaining at it's finest with a covered porch, fire-pit and lots for the imagination to work with. PLUS an added bonus ,sit back and enjoy the wildlife sanctuary - deer, turkeys, birds, that frequent this hidden gem, Come see today! Will consider paint allowance with acceptable offer. Priced to sell- Motivated seller, BELOW appraisal value.
Location
State GA
County Cherokee
Area 113 - Cherokee County
Lake Name None
Rooms
Bedroom Description Split Bedroom Plan
Other Rooms None
Basement Exterior Entry, Finished, Finished Bath, Full
Main Level Bedrooms 3
Dining Room Separate Dining Room
Interior
Interior Features Disappearing Attic Stairs, Double Vanity, Entrance Foyer, High Speed Internet
Heating Electric, Heat Pump
Cooling Ceiling Fan(s), Central Air
Flooring Carpet, Hardwood, Vinyl
Fireplaces Number 1
Fireplaces Type Great Room
Window Features Insulated Windows
Appliance Dishwasher, Disposal, Gas Oven, Microwave, Refrigerator, Self Cleaning Oven
Laundry Laundry Room, Lower Level
Exterior
Exterior Feature Other
Parking Features Drive Under Main Level, Driveway, Garage, Garage Door Opener, Garage Faces Front
Garage Spaces 2.0
Fence Back Yard, Fenced
Pool None
Community Features Homeowners Assoc
Utilities Available Cable Available, Electricity Available, Underground Utilities, Water Available
View Rural
Roof Type Composition
Street Surface Asphalt
Accessibility None
Handicap Access None
Porch Covered, Front Porch, Rear Porch
Total Parking Spaces 2
Building
Lot Description Back Yard, Cul-De-Sac, Private
Story Multi/Split
Sewer Septic Tank
Water Public
Architectural Style Craftsman
Level or Stories Multi/Split
Structure Type Vinyl Siding
New Construction No
Construction Status Resale
Schools
Elementary Schools J. Knox
Middle Schools Teasley
High Schools Cherokee
Others
Senior Community no
Restrictions false
Tax ID 21N07A 011
Special Listing Condition None
Read Less

Bought with ERA Sunrise Realty




