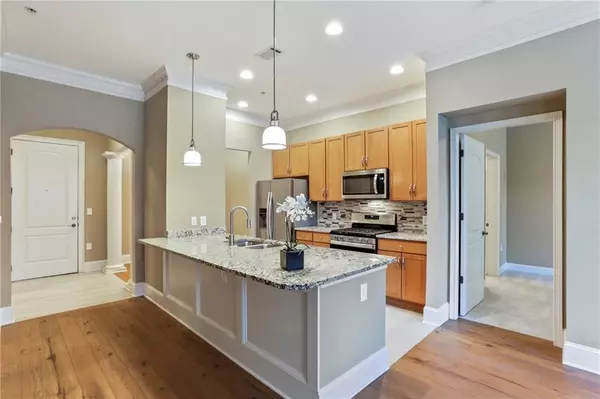For more information regarding the value of a property, please contact us for a free consultation.
3621 Vinings Slope SE #2119 Atlanta, GA 30339
Want to know what your home might be worth? Contact us for a FREE valuation!

Our team is ready to help you sell your home for the highest possible price ASAP
Key Details
Sold Price $334,900
Property Type Condo
Sub Type Condominium
Listing Status Sold
Purchase Type For Sale
Square Footage 1,363 sqft
Price per Sqft $245
Subdivision Vinings Main
MLS Listing ID 6733093
Sold Date 07/24/20
Style European, Mid-Rise (up to 5 stories)
Bedrooms 2
Full Baths 2
Construction Status Resale
HOA Fees $470
HOA Y/N Yes
Originating Board FMLS API
Year Built 2008
Annual Tax Amount $2,854
Tax Year 2019
Property Description
A rare offering in Historic Vinings Village! This ground floor unit is in the premier location of this sought after complex. No need for elevator or stairs! Walk right out to the pool and enjoy the resort-like setting and amenities, while being able to easily access the 2 deeded covered/secured parking spaces on same level. Beautifully renovated and flooded with natural light, this unit has tasteful appointments throughout. Some of the many features include Plantation shutters, 10' ceilings, private covered patio, pantry, laundry room, new tile, new carpet, new hardwood floors, new plumbing and light fixtures, new ceiling fans, HVAC and water heater. The stylish Kitchen has beautiful stained cabinets, new backsplash & counters and new appliances - side by side counter-depth refrigerator, microwave, gas stove and dishwasher. Master spa-like Bath has separate vanities with new rectangular sinks, counters and plumbing fixtures. Secondary Bath also features new counters and rectangular sink. This unit does not share any common walls. A real gem, this is truly move-in ready! Complex features fitness center, pool, club room, guest suite, gated, secured entry, dog walk, business center, mail center and outdoor grilling. EZ walk to Vinings Jubilee restaurants, shops and more. So convenient to highway access, downtown, midtown, airport, Buckhead, etc.
Location
State GA
County Cobb
Area 71 - Cobb-West
Lake Name None
Rooms
Bedroom Description Master on Main, Split Bedroom Plan
Other Rooms None
Basement None
Main Level Bedrooms 2
Dining Room Open Concept
Interior
Interior Features Bookcases, Double Vanity, Entrance Foyer, High Ceilings 10 ft Main, High Speed Internet, Walk-In Closet(s), Other
Heating Central, Forced Air, Natural Gas
Cooling Ceiling Fan(s), Central Air, Heat Pump
Flooring Carpet, Ceramic Tile, Hardwood
Fireplaces Type None
Window Features Insulated Windows, Shutters
Appliance Dishwasher, Disposal, Electric Water Heater, Gas Cooktop, Gas Oven, Microwave, Refrigerator
Laundry In Hall, Laundry Room, Main Level
Exterior
Exterior Feature Gas Grill, Private Front Entry, Balcony, Courtyard
Parking Features Covered, Deeded, Garage
Garage Spaces 2.0
Fence None
Pool None
Community Features Catering Kitchen, Clubhouse, Concierge, Dog Park, Fitness Center, Gated, Guest Suite, Homeowners Assoc, Meeting Room, Near Shopping, Pool, Sidewalks
Utilities Available Cable Available, Electricity Available, Natural Gas Available, Phone Available, Sewer Available, Underground Utilities, Water Available
Waterfront Description None
View Other
Roof Type Other
Street Surface Paved
Accessibility None
Handicap Access None
Porch Covered, Patio
Total Parking Spaces 2
Building
Lot Description Level, Landscaped
Story One
Sewer Public Sewer
Water Public
Architectural Style European, Mid-Rise (up to 5 stories)
Level or Stories One
Structure Type Brick Front, Cement Siding
New Construction No
Construction Status Resale
Schools
Elementary Schools Teasley
Middle Schools Campbell
High Schools Campbell
Others
HOA Fee Include Gas, Maintenance Structure, Maintenance Grounds, Receptionist, Reserve Fund, Security, Sewer, Swim/Tennis, Trash
Senior Community no
Restrictions true
Tax ID 17088601440
Ownership Condominium
Financing yes
Special Listing Condition None
Read Less

Bought with BHGRE Metro Brokers
GET MORE INFORMATION





