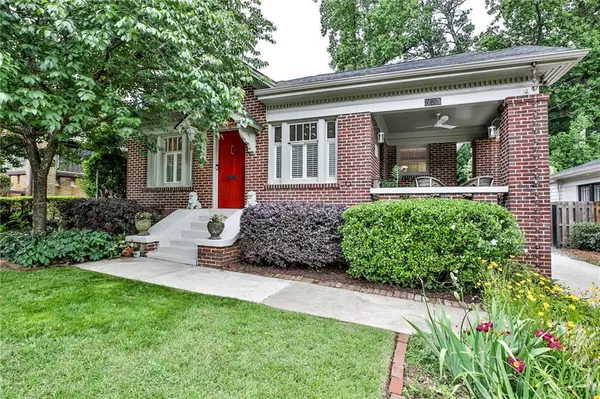For more information regarding the value of a property, please contact us for a free consultation.
623 S McDonough ST Decatur, GA 30030
Want to know what your home might be worth? Contact us for a FREE valuation!

Our team is ready to help you sell your home for the highest possible price ASAP
Key Details
Sold Price $798,000
Property Type Single Family Home
Sub Type Single Family Residence
Listing Status Sold
Purchase Type For Sale
Square Footage 2,701 sqft
Price per Sqft $295
Subdivision Oakhurst
MLS Listing ID 6738900
Sold Date 07/06/20
Style Traditional
Bedrooms 4
Full Baths 3
Construction Status Updated/Remodeled
HOA Y/N No
Originating Board FMLS API
Year Built 1927
Annual Tax Amount $13,185
Tax Year 2019
Lot Size 8,712 Sqft
Acres 0.2
Property Description
Updated 1920's 4BR|3BA brick in Decatur's sought-after Oakhurst neighborhood – a stone's throw from Oakhurst Village & the Wylde Center, and walking distance to award-winning City of Decatur schools, endless dining/retail options & a plethora of parks/trails! Designed by the pioneer architect, Leila Ross Wilburn, and newly renovated in 2020 by renowned Arlene Dean, this home exemplifies 1920's historic charm (w/its original fireplace, parquet floors, picture molding, doorways & trim) and quality craftsmanship with all of the coveted luxuries of modern living. Newly refinished floors & interior paint throughout. High-end kitchen with new SS appliances, gas range & hood, Silestone quartz countertops, hands-free faucet & trash bin, and custom cabinetry w/ample storage space & appliance garage. Master suite with laundry chute(!!), custom walk-in closet & newly updated en-suite bathroom, featuring radiant floor heating, double vanity, Silestone counters & tiled sit-down shower with dual heads. Bonus family room w/stone fireplace & beverage fridge opens to rear porch & private, level backyard with hot tub & 2-car parking w/electric charging station. Welcoming slate front porch is perfectly positioned to keep up with the happenings of your new friendly, neighborhood. Steps to Agnes Scott, downtown Decatur/Oakhurst & public transportation. Minutes to major highways, Emory, CDC & VA hospital. Assigned elementary schools are Winnona Park & F.AVE. This home truly bestows unmatched character, with thoughtful, high-end living in the absolute PERFECT LOCATION. Run!! This stunner won't last long!!!
Location
State GA
County Dekalb
Area 52 - Dekalb-West
Lake Name None
Rooms
Bedroom Description Other
Other Rooms Shed(s), Other
Basement Exterior Entry, Interior Entry, Partial, Unfinished
Main Level Bedrooms 1
Dining Room Seats 12+, Separate Dining Room
Interior
Interior Features Bookcases, Disappearing Attic Stairs, Double Vanity, High Ceilings 9 ft Main, High Ceilings 10 ft Upper, High Speed Internet, Walk-In Closet(s), Other
Heating Forced Air, Natural Gas, Radiant, Zoned
Cooling Ceiling Fan(s), Central Air, Zoned
Flooring Ceramic Tile, Hardwood
Fireplaces Number 2
Fireplaces Type Family Room, Gas Log, Living Room
Window Features Plantation Shutters
Appliance Dishwasher, Disposal, Dryer, Gas Range, Microwave, Range Hood, Refrigerator, Self Cleaning Oven, Washer, Other
Laundry Laundry Chute, Laundry Room, Main Level
Exterior
Exterior Feature Garden, Private Yard, Storage, Other
Parking Features Driveway, On Street, Electric Vehicle Charging Station(s)
Fence Back Yard, Fenced, Wood
Pool None
Community Features Dog Park, Near Marta, Near Schools, Near Shopping, Near Trails/Greenway, Park, Playground, Pool, Restaurant, Sidewalks, Street Lights, Tennis Court(s)
Utilities Available Cable Available, Electricity Available, Natural Gas Available, Phone Available, Sewer Available, Water Available
View Other
Roof Type Composition, Shingle
Street Surface Asphalt
Accessibility None
Handicap Access None
Porch Covered, Front Porch, Rear Porch
Total Parking Spaces 2
Building
Lot Description Back Yard, Front Yard, Landscaped
Story Two
Sewer Public Sewer
Water Public
Architectural Style Traditional
Level or Stories Two
Structure Type Brick 4 Sides, Other
New Construction No
Construction Status Updated/Remodeled
Schools
Elementary Schools Winnona Park/Fifth Avenue
Middle Schools Renfroe
High Schools Decatur
Others
Senior Community no
Restrictions false
Tax ID 15 214 04 092
Special Listing Condition None
Read Less

Bought with PalmerHouse Properties




